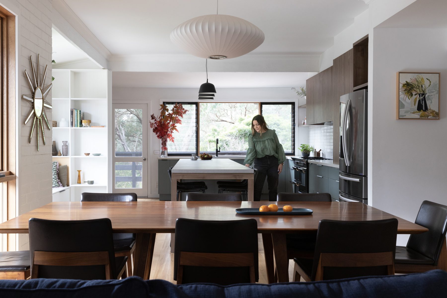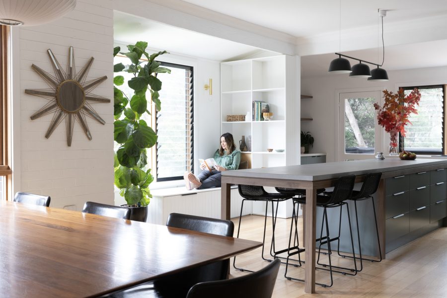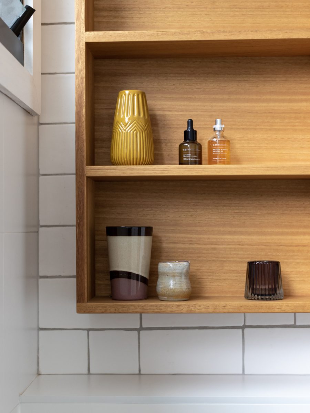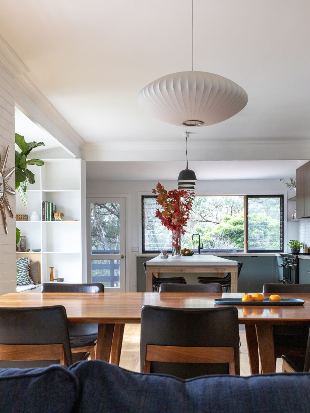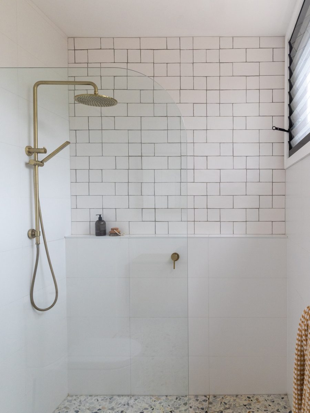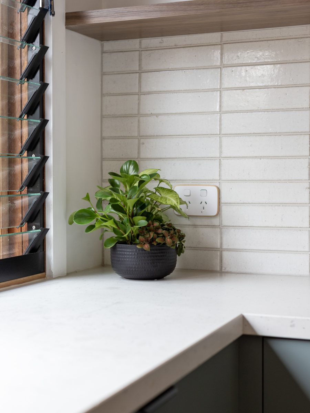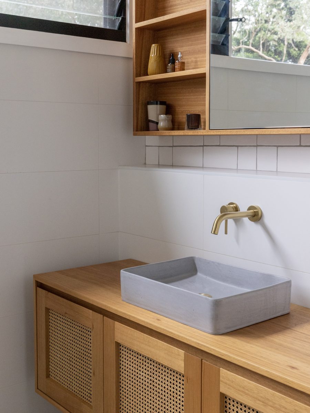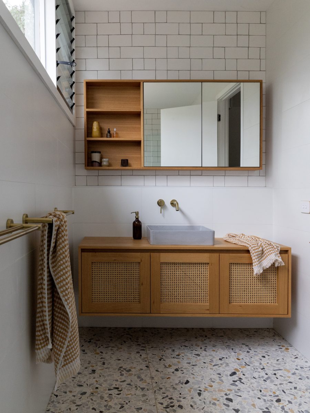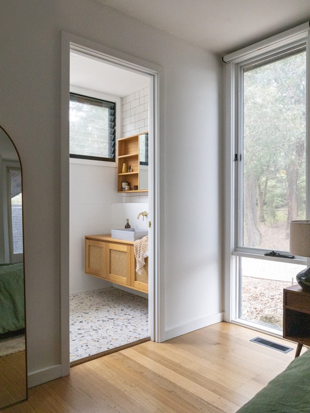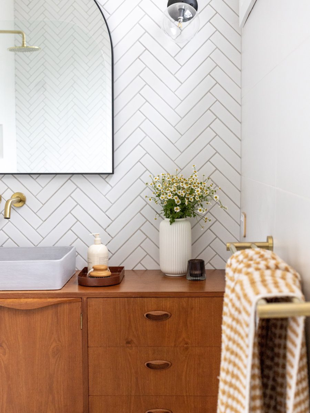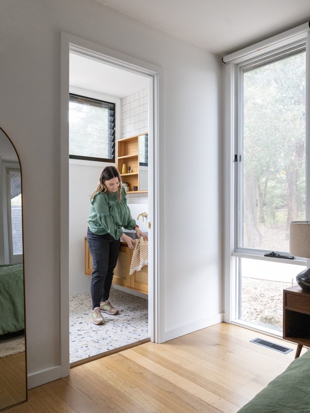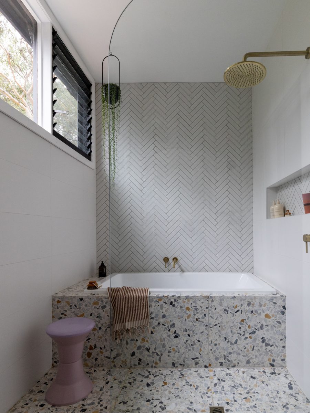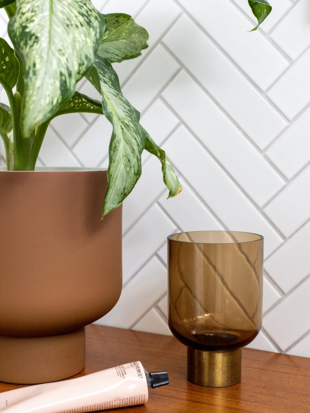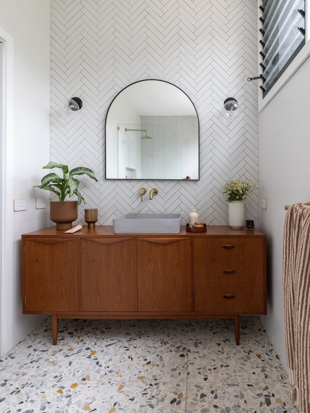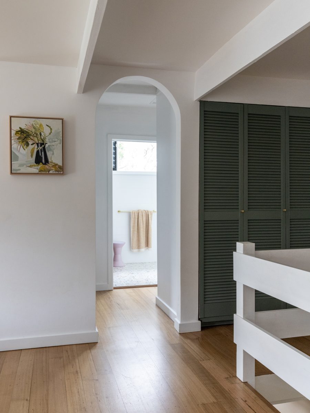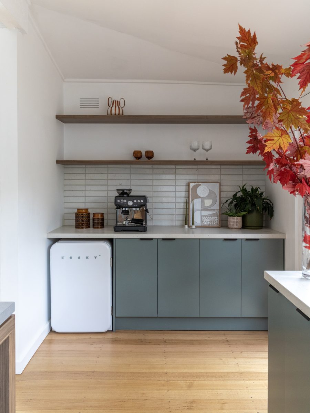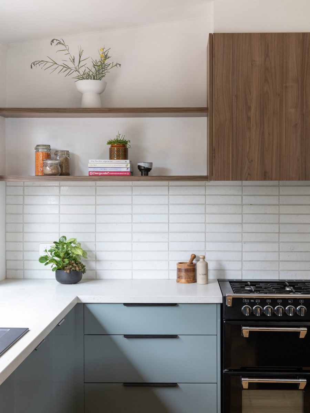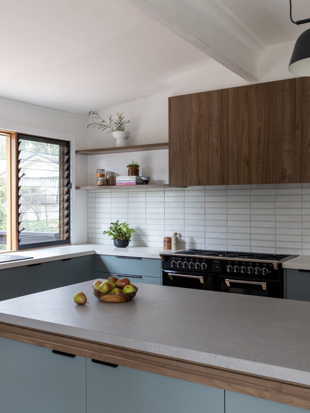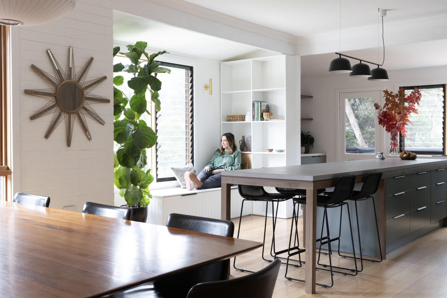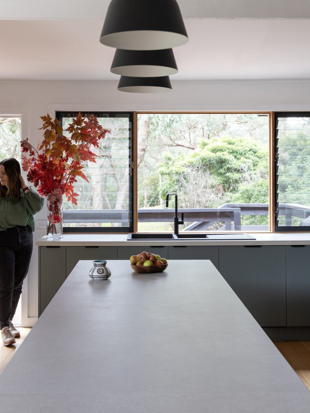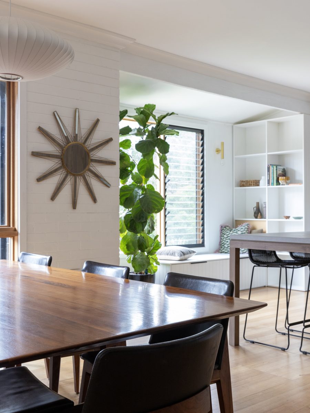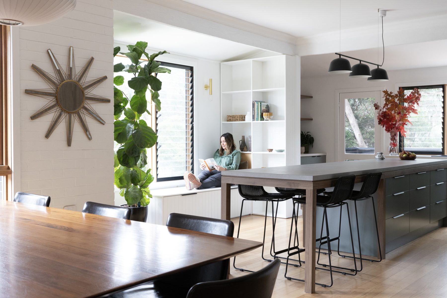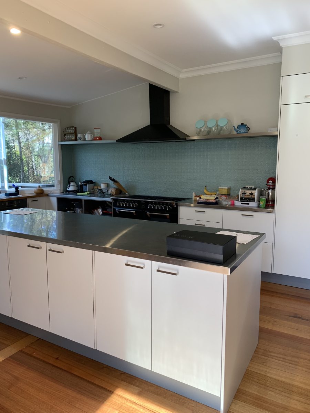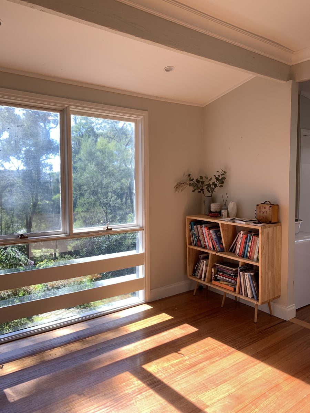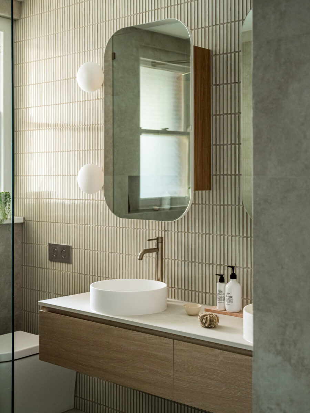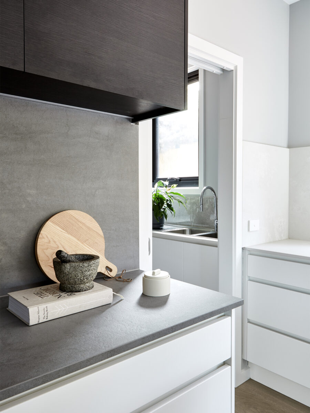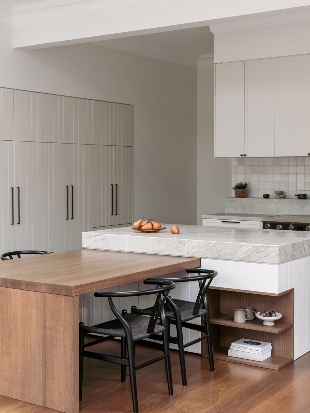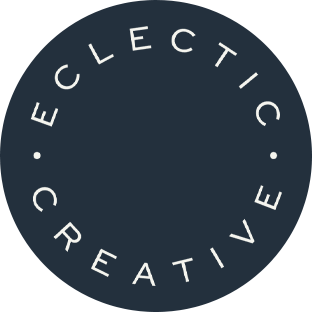Seasoned renovators, our clients approached Eclectic Creative to help elevate their overall vision and conceptualize the proposed floor plan and design details to ensure both continuity and personality. Attracted to our Yarraville Townhouse project and its Midcentury Modern inspired aesthetic, they wanted to be challenged on design choices and were after an Interior Designer who understood their needs from a function and aesthetic point of view.
The proposed floor plan added an ensuite to the main bedroom, with custom locally designed joinery in Tasmanian oak to compliment the existing floors with natural rattan accents, as well as an expansive walk-in-robe, an updated chef’s kitchen with porcelain and stone benchtops, including a coffee and appliance station, a built-in bench window seat, overlooking the gorgeous green aspect, and an incredible amount of storage, accessible from every angle. The main bathroom also received a complimentary upgrade with a separate toilet including striking natural Italian terrazzo on the floors and brass fittings connecting both of the wet areas.
With a focus on materiality, it was the combination of finishes and materials in this home that really set the vibe. Hand-cut organic tiles in the kitchen met concrete porcelain benchtops, walnut timber and custom-painted cabinetry in the most incredible shade of deep green. Italian terrazzo featuring flecks of mustard, slate, and brown, with simple neutral wall tiles set the tone for the wet areas, allowing the pattern on the floor to be the feature. An authentic Midcentury teak console, sent down from Sydney was retrofitted and transformed into the bathroom vanity with a concrete basin and brass tapware. A striking, yet understated nod to the Midcentury Modern aesthetic this 70s’ home craved.
Louvre-style windows were reinstated throughout the home, to allow the natural breeze, and improve ventilation, with iconic lighting specified such as the Herman Miller Nelson Saucer pendant light over the dining table and Muuto Ambit rail light over the kitchen bench was conciously selected to reflect the Modernist era.
