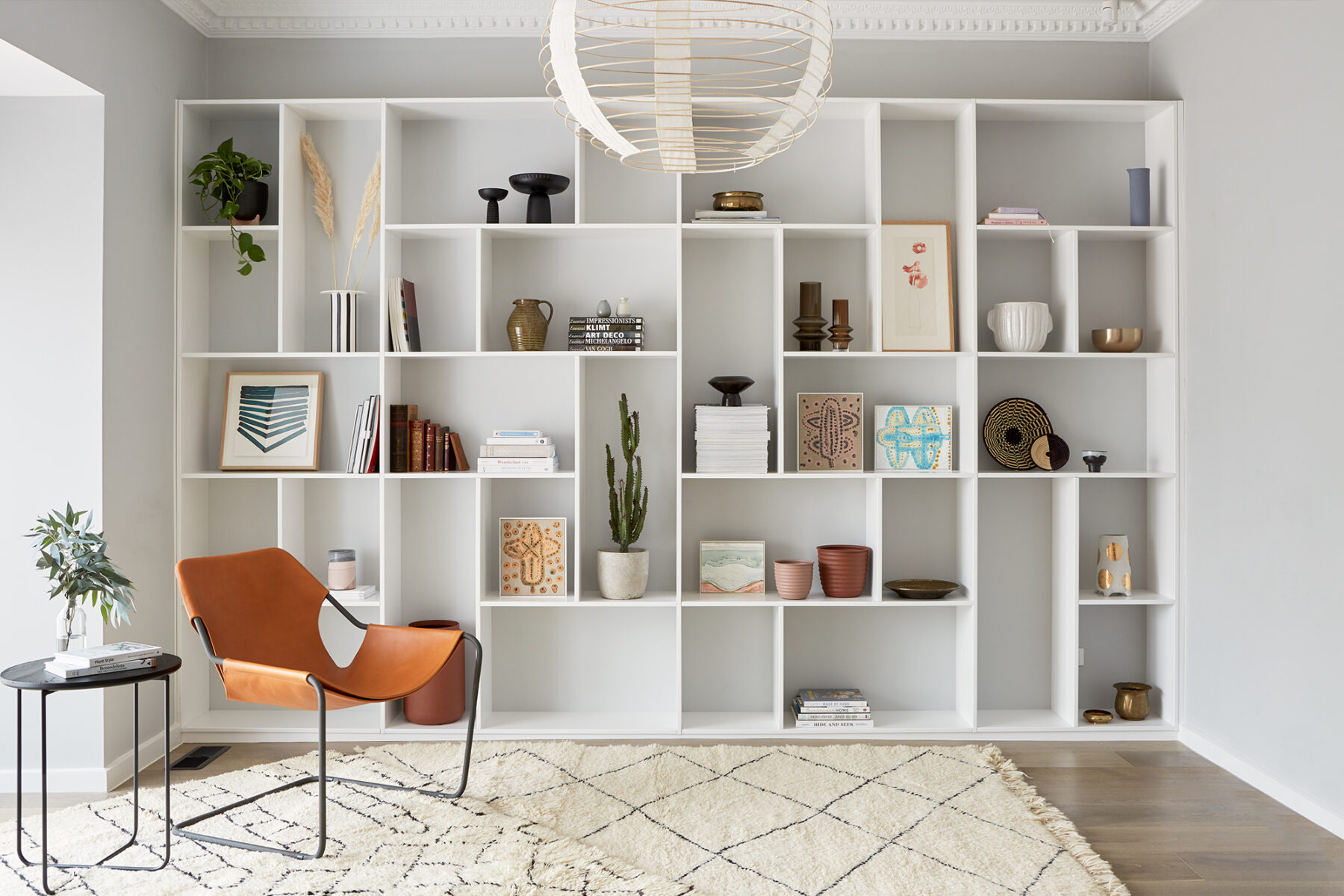
Contemporary
Glen Iris House
The existing home located in the beautiful leafy Melbourne suburb of Glen Iris underwent an extensive interior renovation providing a reconfigured floor plan making better use of the space.

The existing home located in the beautiful leafy Melbourne suburb of Glen Iris underwent an extensive interior renovation providing a reconfigured floor plan making better use of the space.
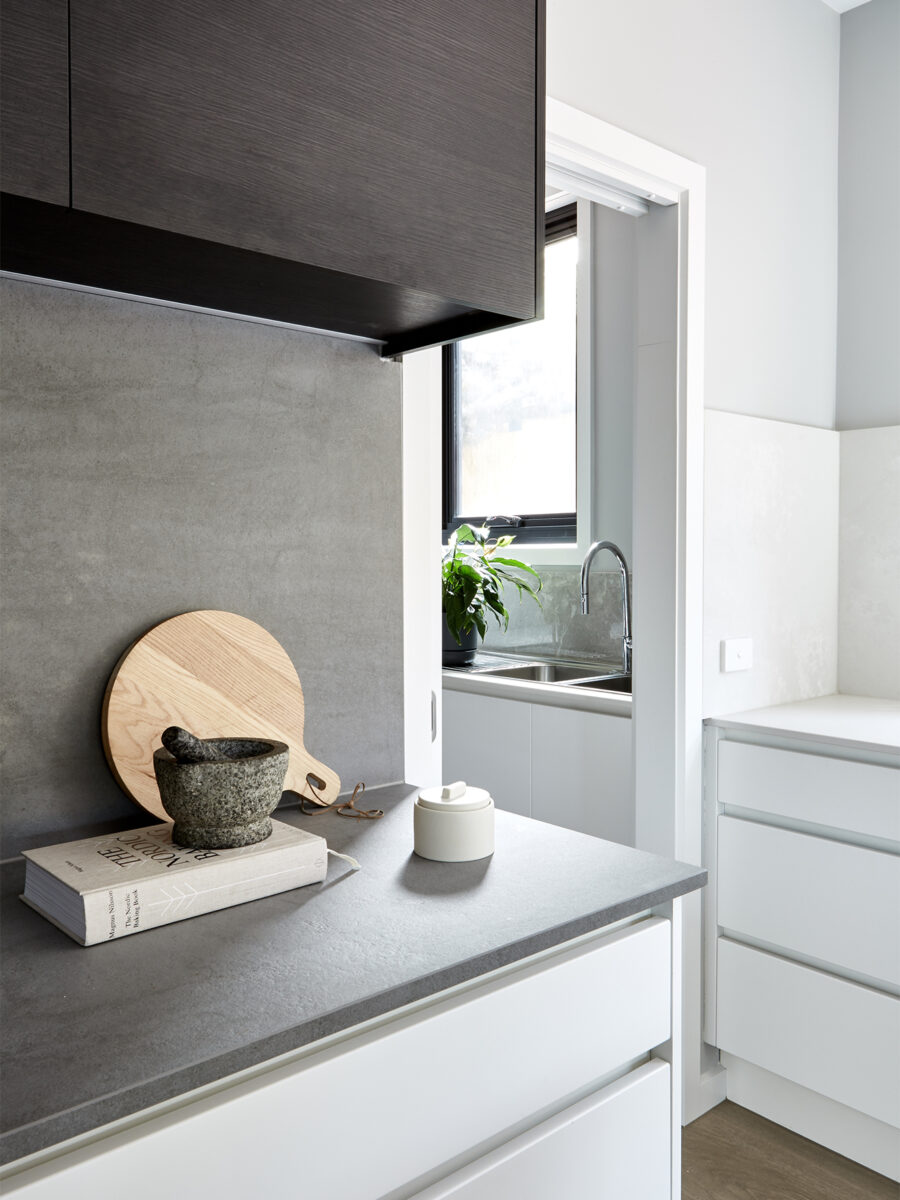
Eclectic Creative provided refreshed flooring, windows and paint, an extensive kitchen and butlers pantry, updated bathrooms and multiple living spaces. We worked with this family during the renovation to design an overall concept, selecting all the hard finishes and fittings from oak flooring, porcelain benchtops, dark wood cabinetry, Italian tiles and black details.
We were also commissioned to design custom joinery including the ‘#shelfie dream’ 2-pac bookcase in the front room. Designing a wall incorporating a series of different sized boxes allowed for a mix of books, curious and personal objects.
Soft furnishings and decor was also specified by us with custom linen s fold sheers and a locally made sofa using Italian boucle fabric that we designed especially for the space.



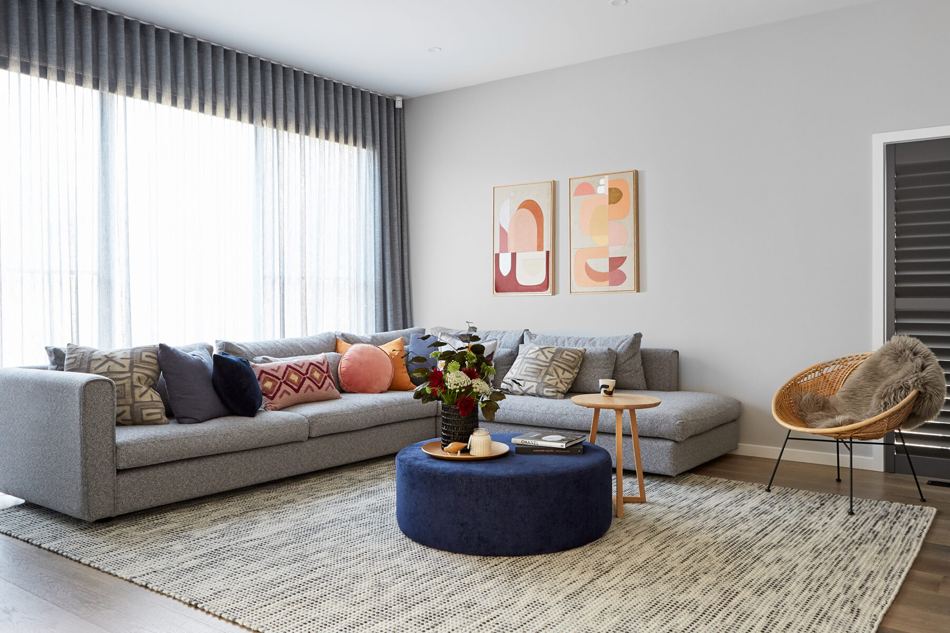




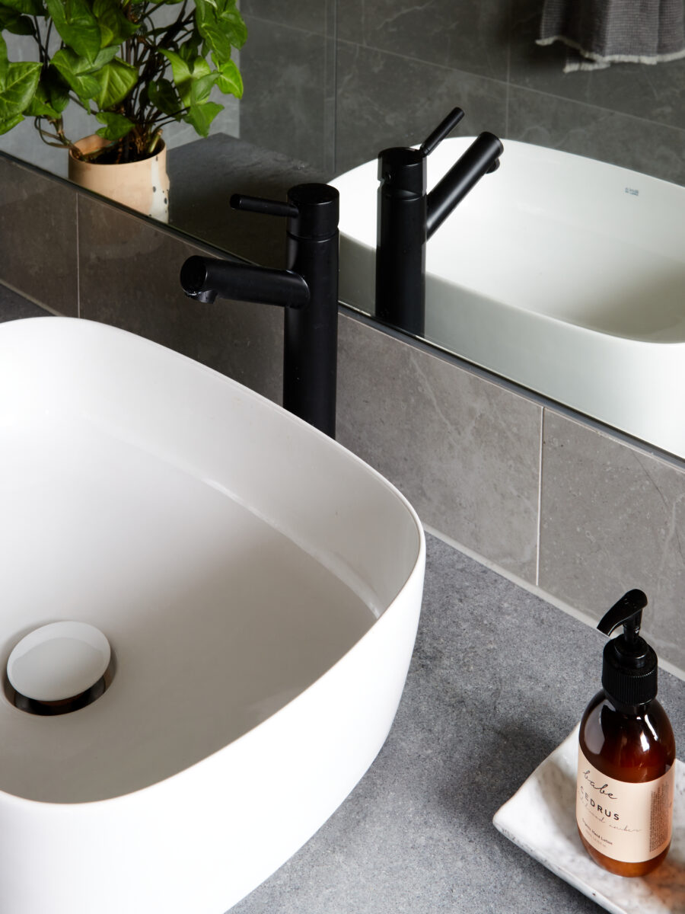


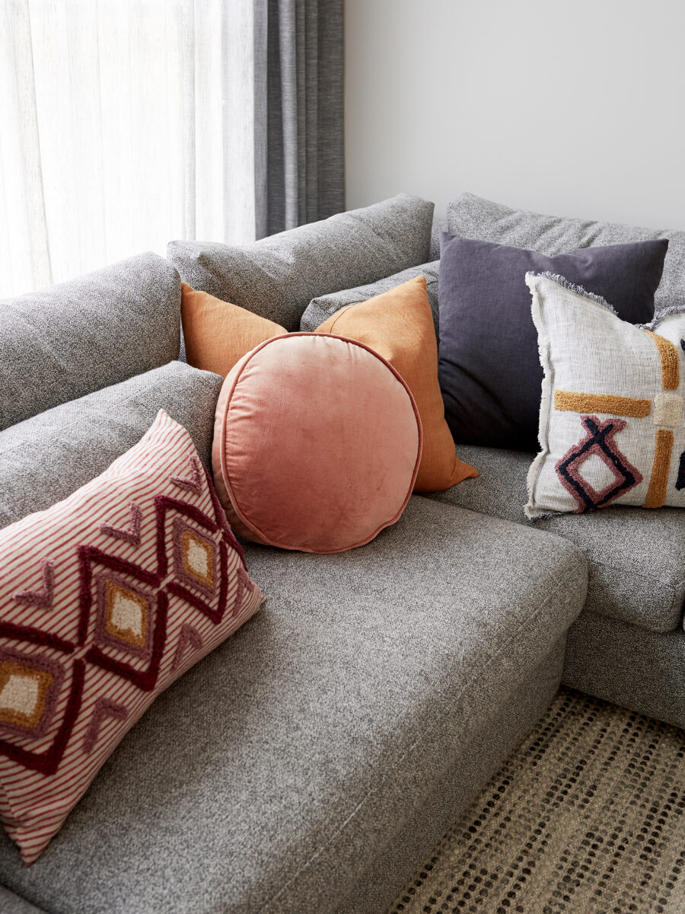



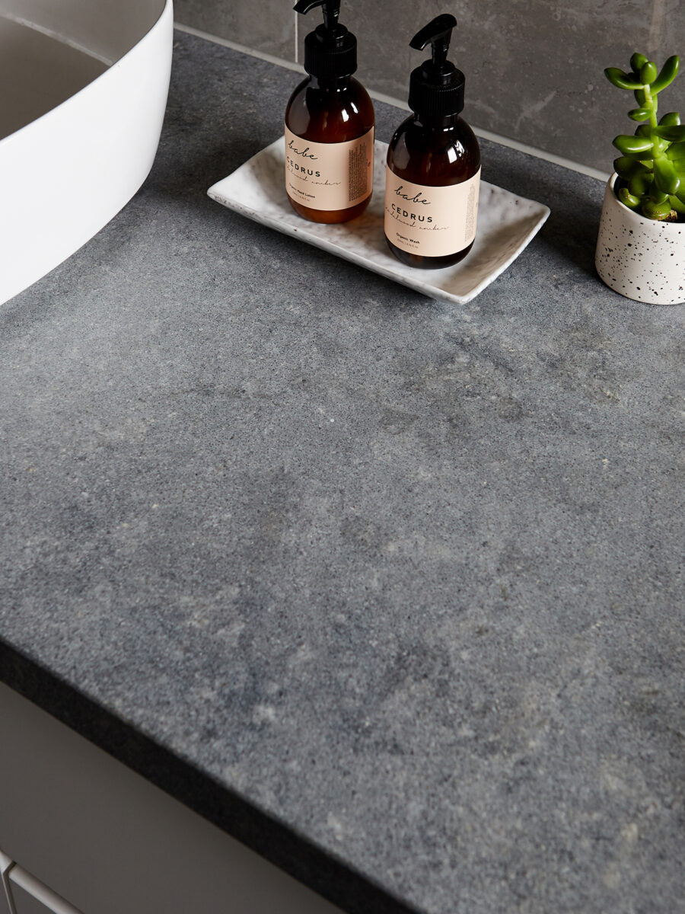
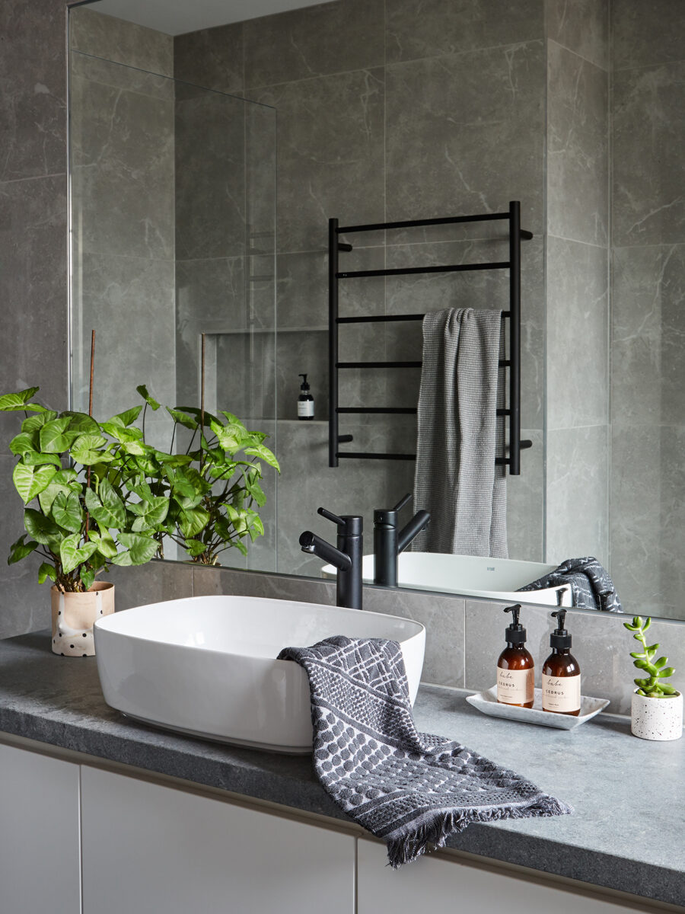

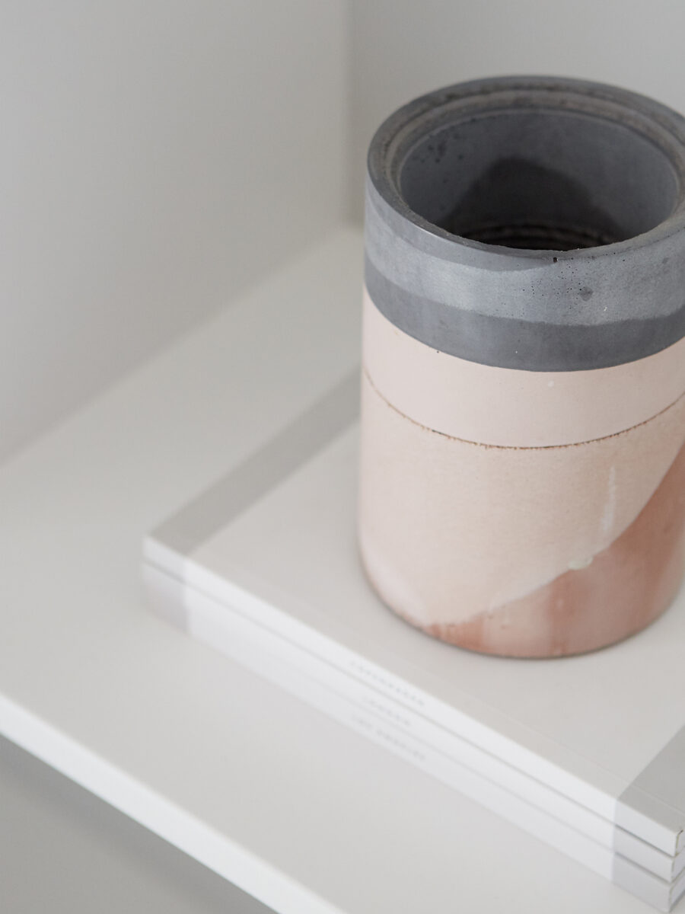
“The way our home looks and feels now exceeds our expectations. We would not hesitate in recommending Jess to anyone. She is a genuinely warm person, highly-skilled interior designer and everything in our project was completed to the highest professional standards.”