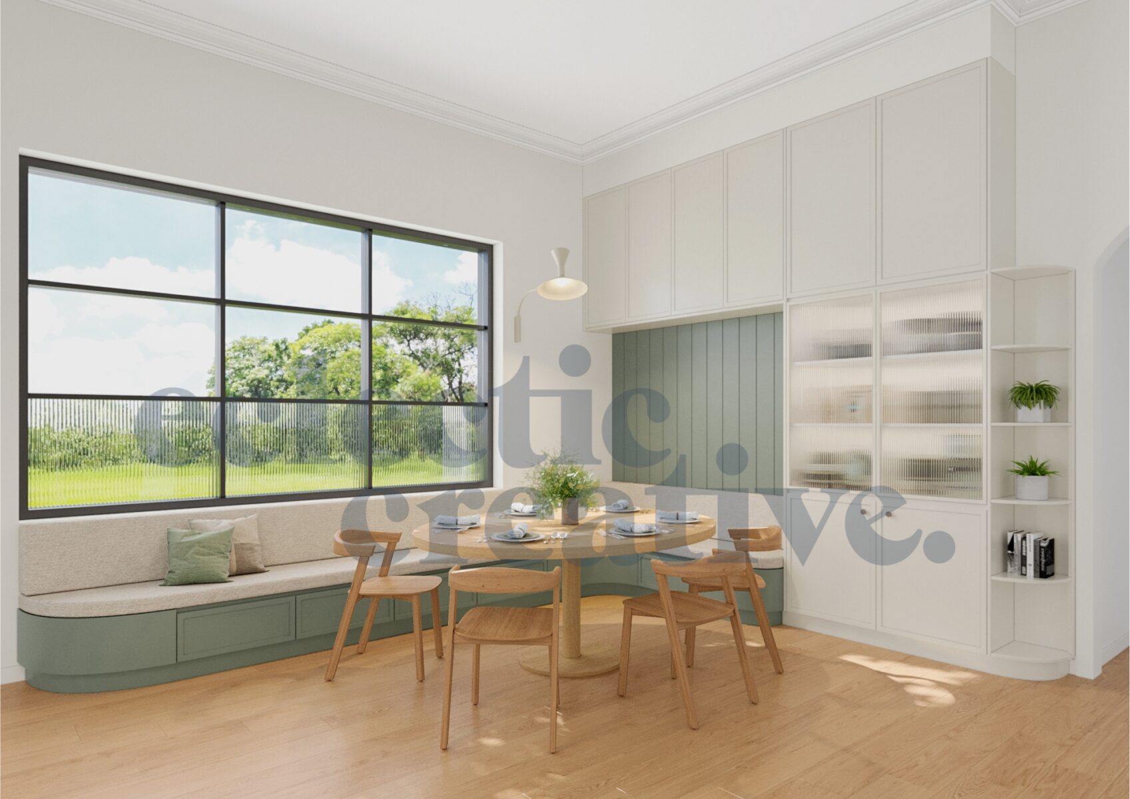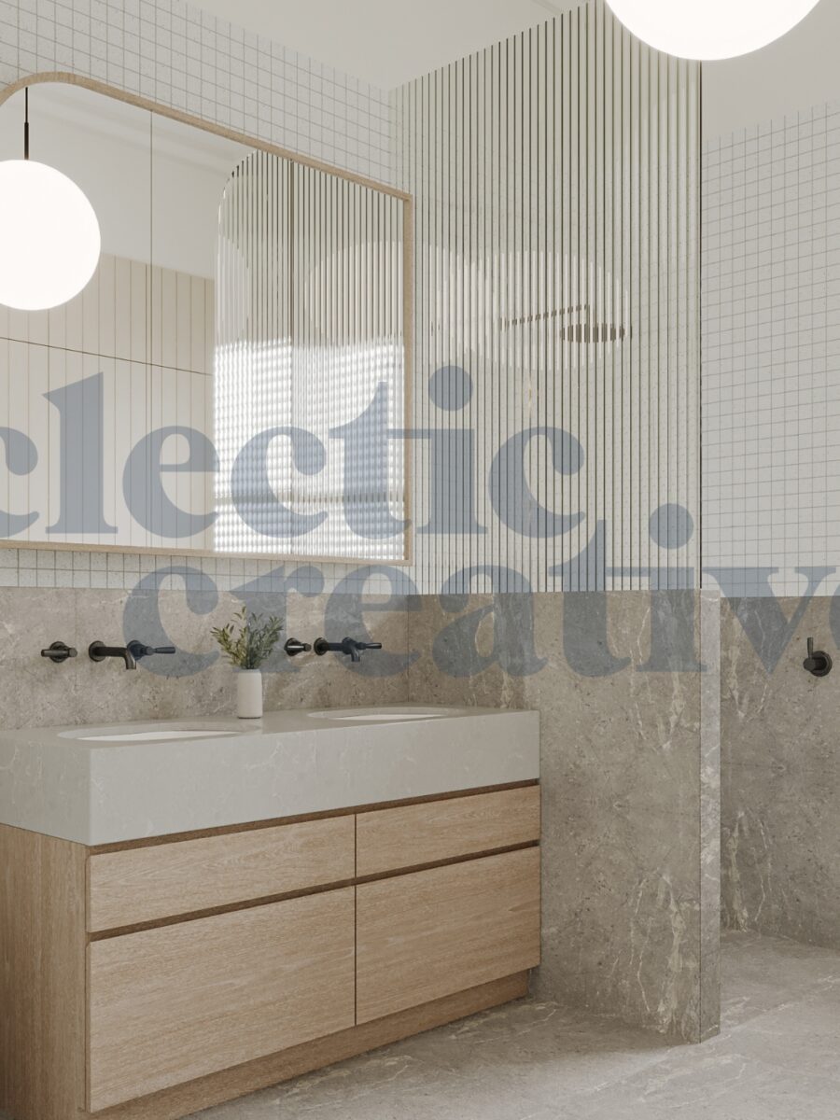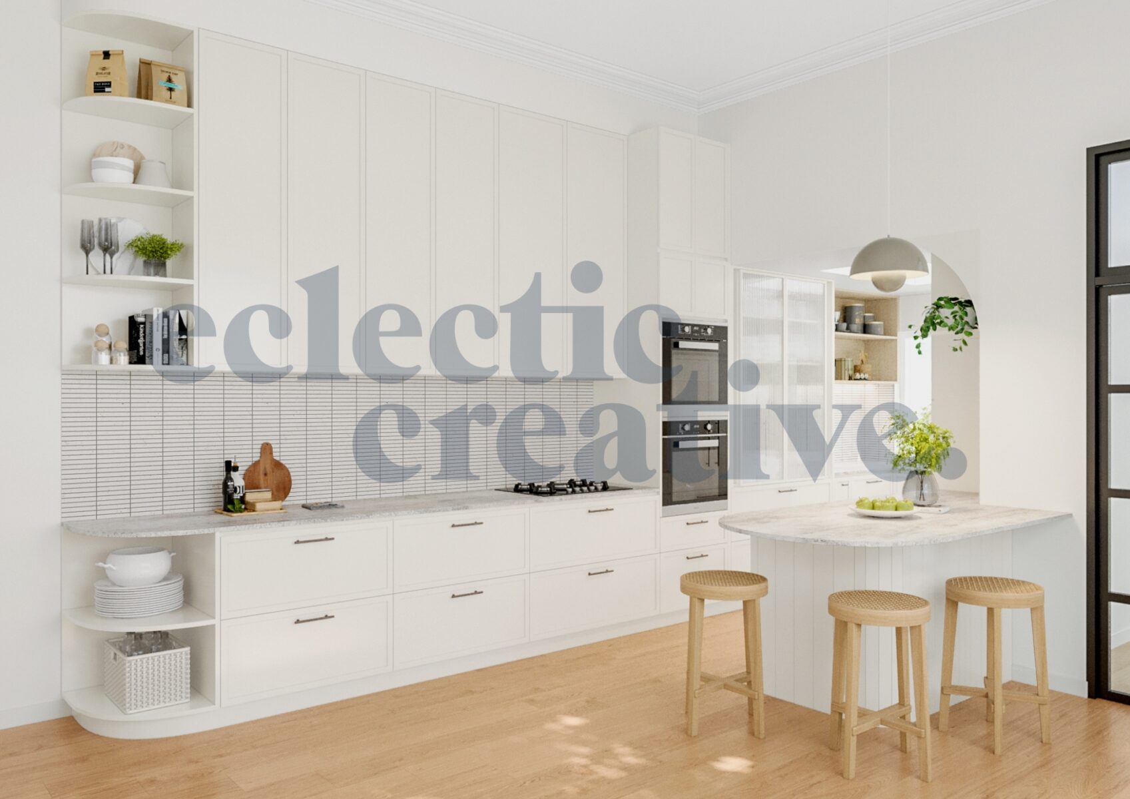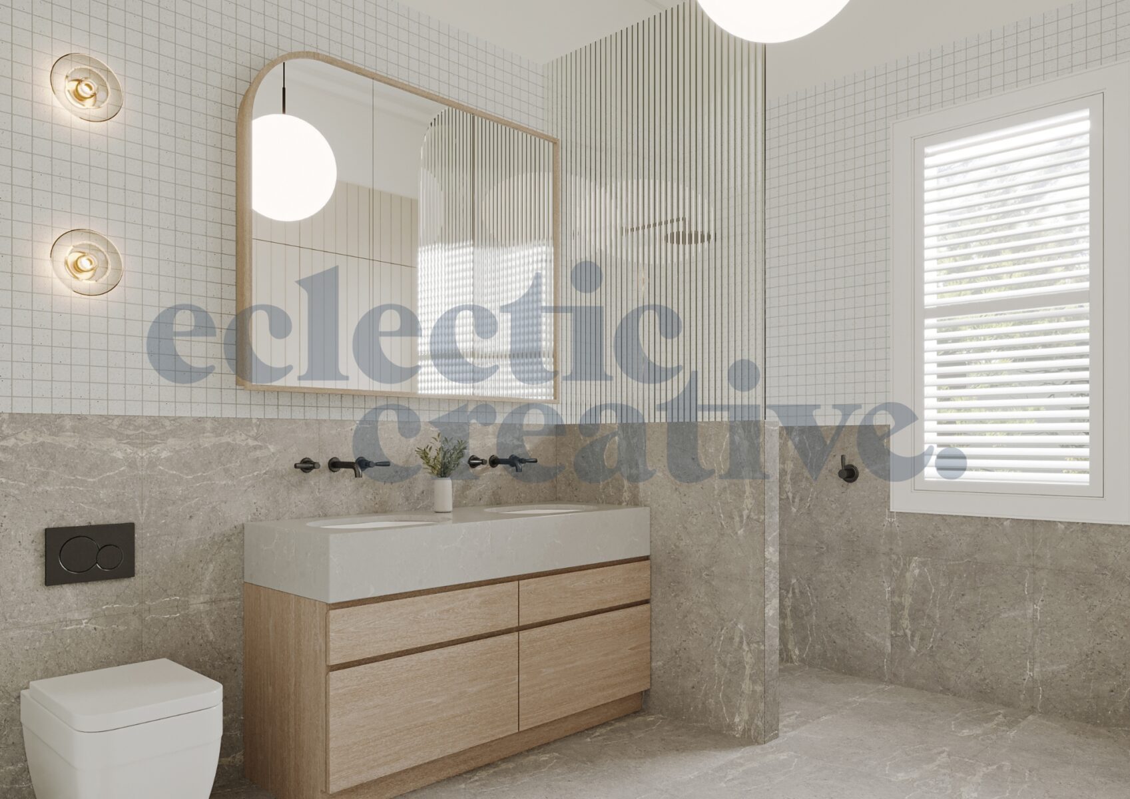
INTERIOR RENOVATION
Albert Park House – Coming Soon
Working with the existing footprint of this charming Victorian brick cottage in Melbourne's leafy Albert Park we have been engaged to re-design the Kitchen and Dining, Bathroom and Laundry.

Working with the existing footprint of this charming Victorian brick cottage in Melbourne's leafy Albert Park we have been engaged to re-design the Kitchen and Dining, Bathroom and Laundry.

With an existing tight footprint, and working with the Architectural plans, we were engaged to custom design the bathroom with euro laundry and updated kitchen and dining space in the single fronted Victorian cottage. We finalised the floor plans, created an overall concept design, produced the internal joinery design and renders of the final proposed design, as well as specification of all materials, finishes and fittings. These are the proposed design renders.
We regularly work with Melbourne Architects, Registered Drafters and Builders and believe in collaboration during the project. We can also introduce you to various consultants required during your project according to your specific design brief and scope of works.


