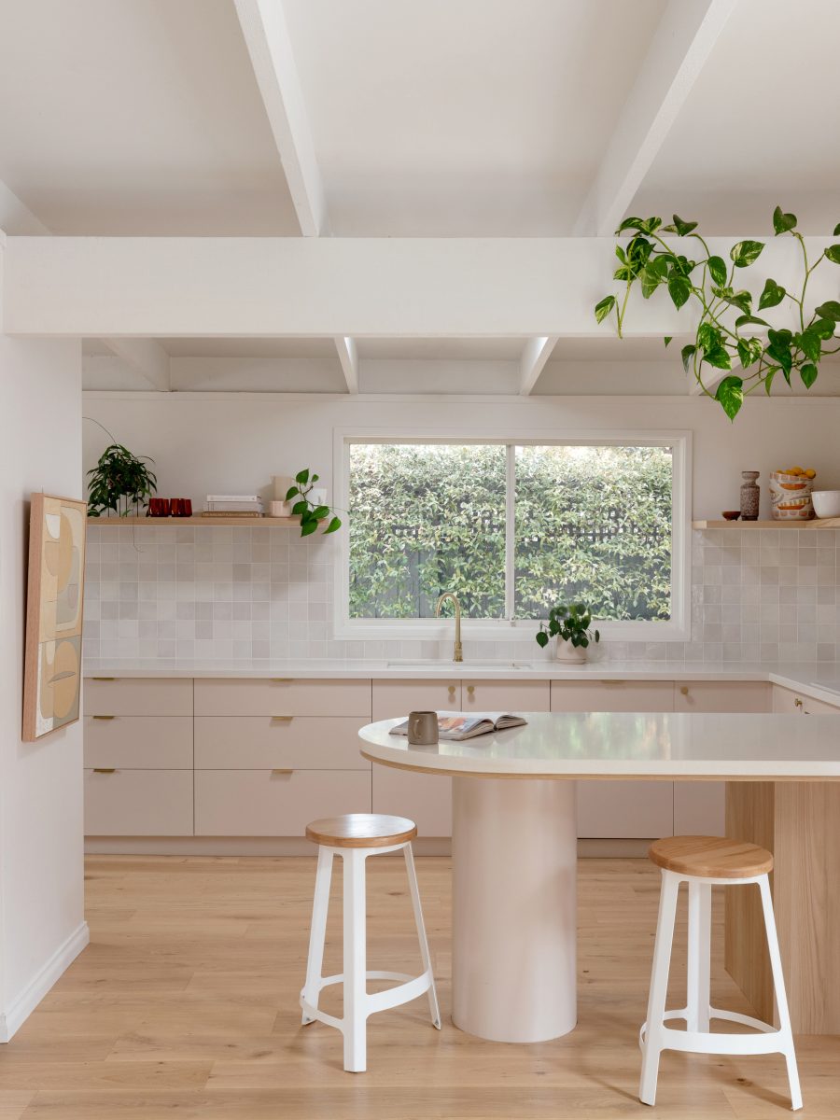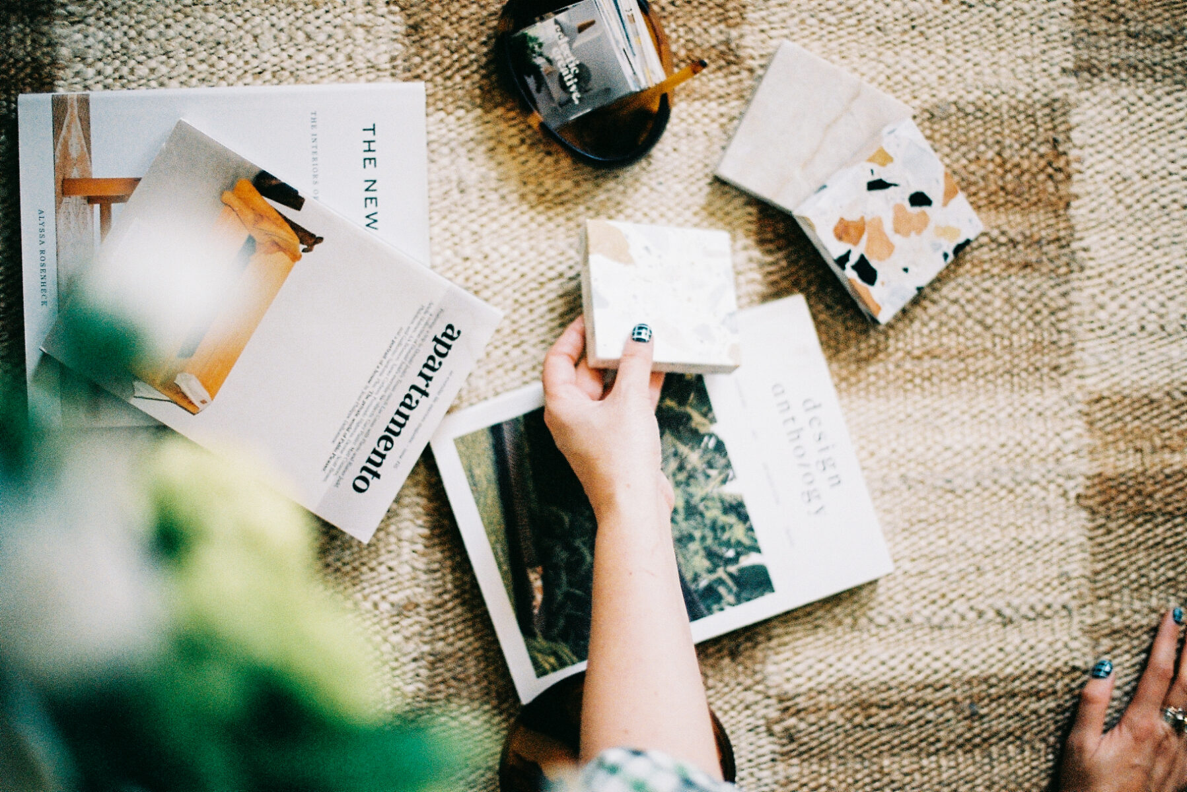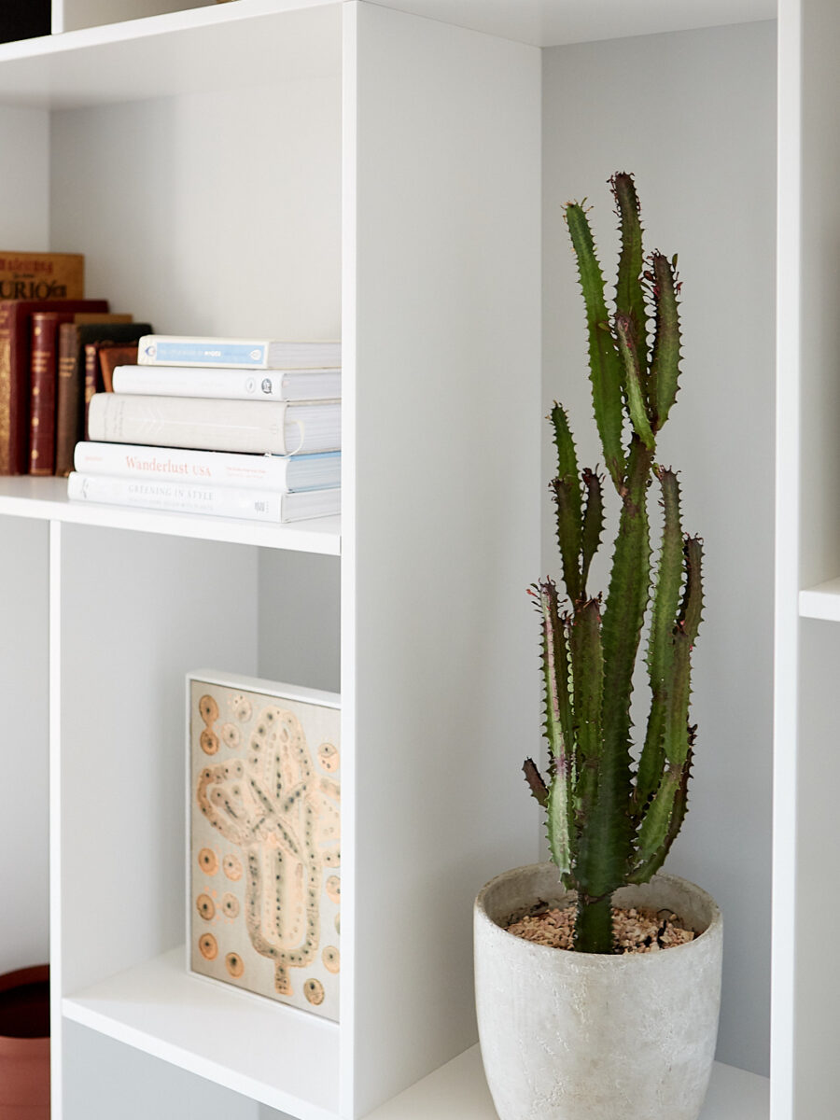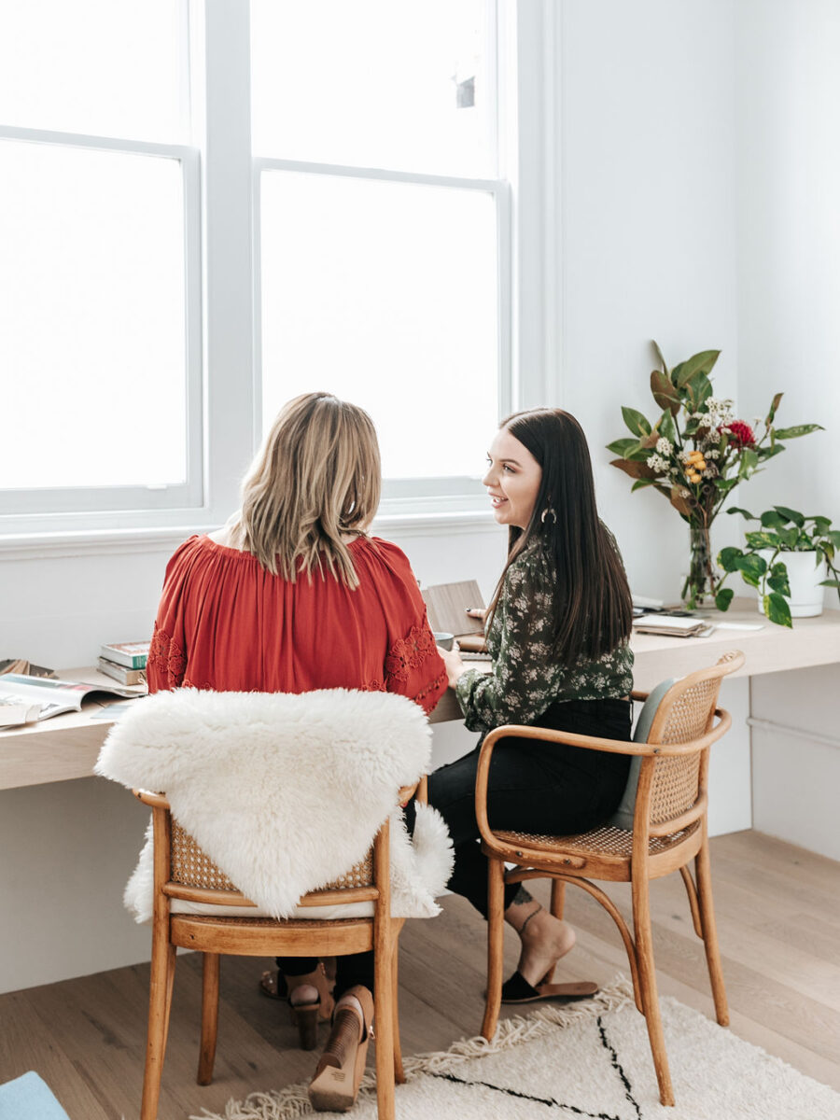

We are here to make the design process fun and easy to understand. If you have any more questions, please send us an email.



Interior Designers focus on the design details, especially when it comes to the internal flow and feel of a space. We design with our client’s lifestyle in mind, and how each consideration will affect the experience from the front door and throughout.
We enjoy collaborating with Architects, Builders, and Landscape designers and quite often this is when the magic happens. All specialties joining forces to have your best interests in mind. Interior Designers often get involved with designing the details like internal joinery, kitchen, and bathrooms and consulting on colours, materials, fittings and fixtures, right down to the furniture choices and the very last cushion.
If you are starting a project that involves an extensive internal renovation of multiple rooms within the same footprint and you not not have existing conditions or a site plan measured, we will connect you with a registered drafter who can conduct this prior to engaging us.
Our approach is holistic in nature, with every selection and decision working toward a beautiful end result.
This is something we feel very strongly about as we wholeheartedly believe that a good design outcome is built on a collaboration between Designer and Client, through communication, trust, and respect, and these characteristics are what drives our projects.
We encourage prospective clients to view our projects and body of work, view our social media channels as this will give a pretty good idea of what we are about, our approach, and our ways of working.
The design process can be lengthy, especially if you are undertaking an extensive renovation, so having a connection and being on the same page from day one is a very good idea.
All projects at Eclectic Creative start with an Initial Design consultation which you can schedule and make payment to book in a time with us. These meetings generally run up to 60 minutes and take place at the project site. If you are building new we can use this time to look at your Architectural plans you have in motion. We use the time together to understand the scope of works involved in your project and the Interior Design services you require. We discuss things like your renovation/build budget, your timeline, your goals, lifestyle, functionality, aesthetic and so on.
The consultation allows us to understand the full scope of your project and accurately prepare a fee proposal for the work you want to do. You will receive a custom proposal within a few days of our meeting and this will outline the brief, scope of works and our design fees associated.
Currently, our Initial Consultations are $395 inc GST for the 60 minute consultation, in-home and paid in advance to book in the time with us.
For projects outside of our usual 10km radius a travel fee will apply.
Once you have engaged a builder for your renovation, they are responsible for the site, and all the trades. Your builder is the Project Manager.
We offer Design Management during the implementation phase, ensuring the design details are executed and our design intent is seen through, and assisting with decisions on site. In large projects, especially with older heritage homes, things can arise or change as the project takes shape and it’s best to have a Designer working with the team to ensure the design intent is still resolved.
Depending on your project, we make regular site visits to check on progress at crucial stages, however, the timeline and execution of the build is with your appointed builder. Please note this also includes smaller projects, Eclectic Creative are not responsible for managing the trades appointed, this is the clients responsibility to manage if a builder is not appointed. Our role is managing the design intent.
Design Management is charged hourly in advance, in blocks of time depending on the scale of the project.
We have found that giving our decoration clients a rough guide starting from $40,000 + per room give or take is a realistic number to start at for our projects. This could include furniture, as well as soft furnishings like window treatments and rugs (not including custom joinery design.) We tend to add the Artwork, and accessories on top of this fee, given that artwork can vary greatly in price.
This is a very general guide to keep in mind as an expansive living room will require more items than a kid’s bedroom for instance. We will talk with you about your budget and the best ways to tackle this especially if you are furnishing an entire home.
It also depends upon the level of specification and where items are being sourced from. There will be a big difference between a big box retailer and a custom piece or European brand for instance.
The million-dollar question and of course, depends on a range of variables such as your location, the scope of works, degree of detail and customizations, the style, condition, and age of your house, and the level of specification for materials, finishes, fittings, and appliances. Also remember many trades and builders can give you a low number in order to win the job, if it sounds too good to be true, it usually is.
So, that’s why it is integral to have your designs, specifications and material schedules locked in and faciliated by us, your Interior design team. It is also why Builder’s appreciate a full set of drawings covering plans, elevations and renders so they understand what they will be building, purchasing, ordering and how its intended to look.
This is why you need to engage a professional Interior Designer and have a detailed specification pack from us including concept, plans, drawings and schedule in order for the builder to quote according to what is specified.
Also, ensure your builders and trades are registered and licensed.
Yes! Here are just a few from some fabulous clients!
We can provide floor plans, detailed design for kitchens, bathrooms, laundries and other areas such as wardrobes and shelving, assistance with furniture placement, as well as 2D design elevations, joinery design and 3D renders. Electrical plans and more in-depth consultation with our trusted lighting designer can also be arranged.
All our designs are to scale but conceptual in nature, and it’s the responsibility of the builder or a relevant trade to check and measure all the measurements on-site and materials to ensure it’s built to code. We provide detailed material schedules outlining the selected materials, finishes and fittings.
For any construction drawings, particularly relating to structural alterations, whether it be internal, additions or extensions, an Architect, or registered Drafter, and/or engineer would need to be engaged.
We can put you in touch with our registered draftsperson to complete the existing conditions, liaise with Council, arrange permits, and will work with them to formulate the proposed layouts.
We service inner Melbourne and northern pocket of Fitzroy, Fitzroy North, Collingwood to Clifton Hill, Richmond and Abbotsford, West and North Melbourne to bayside and eastern suburbs comprising of Middle Park, Albert Park, South Melbourne, Elwood and St Kilda to Camberwell, Canterbury, Glen Iris, Hawthorn, Kew down to Beaumaris, Blackrock and Brighton.
However, if your project is outside of these areas, or rural or interstate we’d love to hear from you.
Yes! We have been featured in Australia’s leading design blogs from The Design Files to Adore Magazine (print and online) Interiors Addict as well as Home a full home feature in Home Beautiful Magazine including the front cover.
Upon establishing your budget, we source and suggest what is best suited to the project requirements, the overall aesthetic and function. If that mean an item is from retail store then we include the hyperlink in the schedule so you can purchase that item in your own time at your convenience. If it’s a trade-only item we handle the entire ordering and delivery process for you.
We have a large network and little black book of suppliers we have built up over the years in business. We share the trade discounts our suppliers give us with you and aim to get you less than RRP which if you think about it, goes towards offsetting the cost of the design fee. Win, Win!
Free 15 minute Phone Call | Initial Consultation $395 inc GST | Our current Hourly Rate is $200 + gst and we tend to quote a fixed fee for Design phase and Hourly for Implementation + Construction phase.
Standard Kitchen design from $8,800 +gst
Laundry Design $2,900 + gst
Bathrooms from $5,800 + gst
Design for Multi-room (2-3 space minimal structural changes) from $15,800 + gst
Full home from $25,800 +gst (Kitchen, Bathroom, Powder, Laundry, Walls and Floors) Add-ons custom joinery / robes / butler pantry / additional spaces / furniture etc additional.