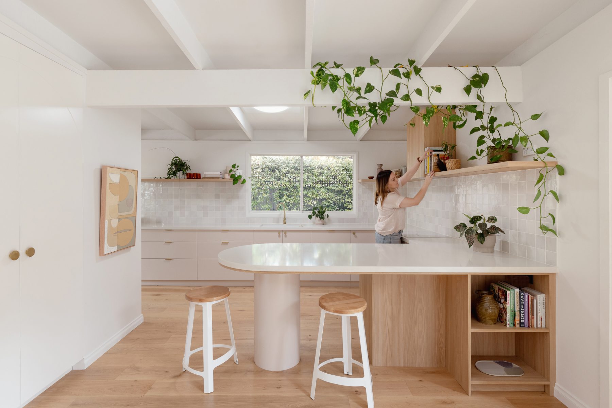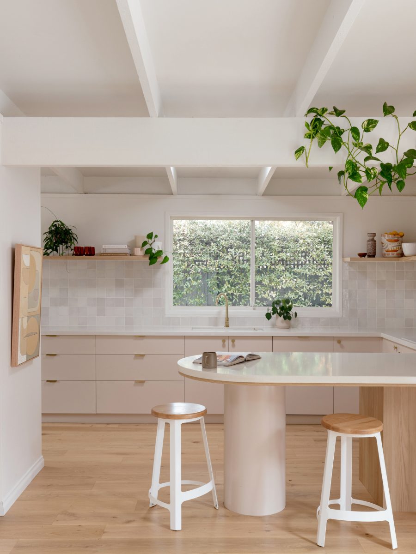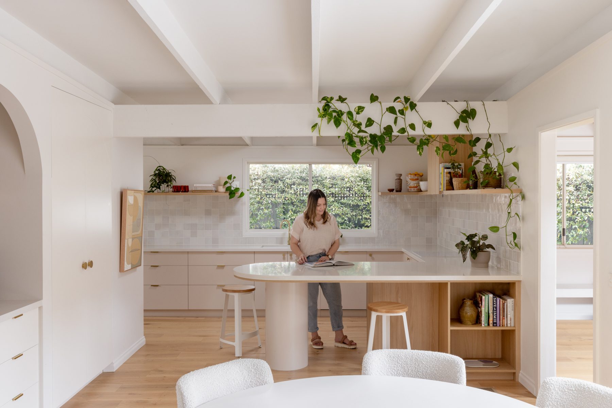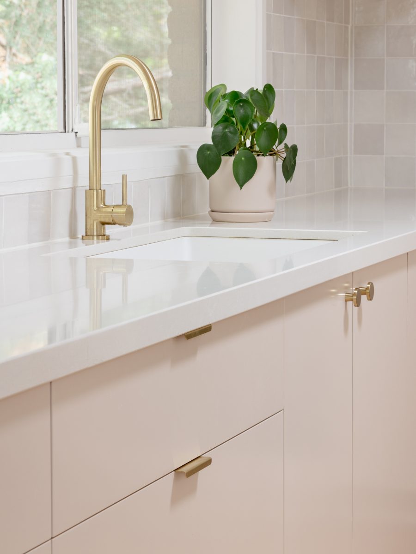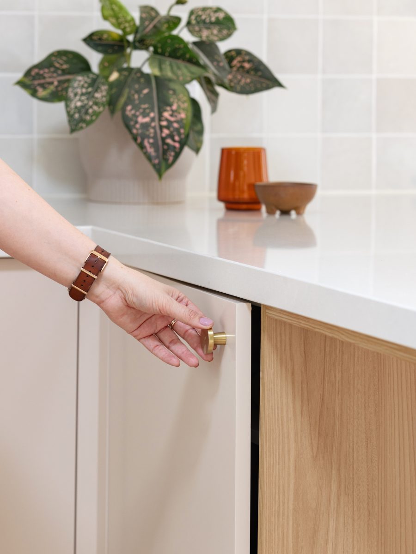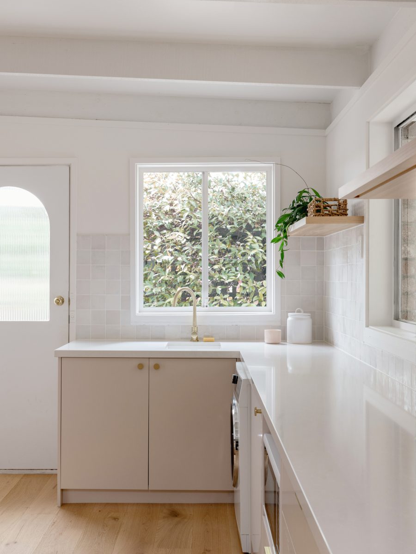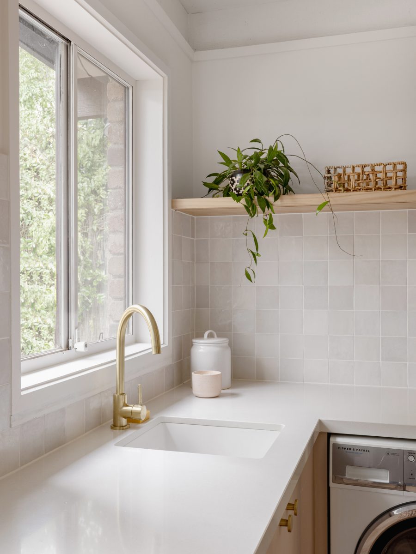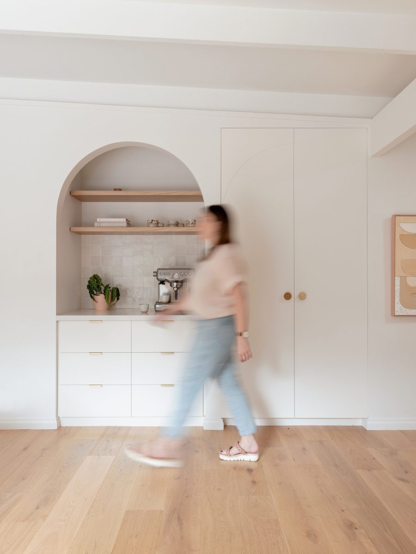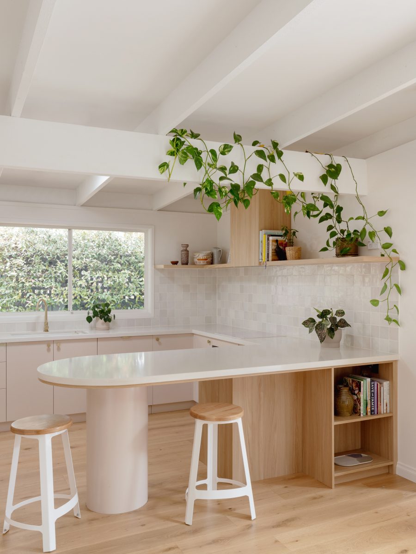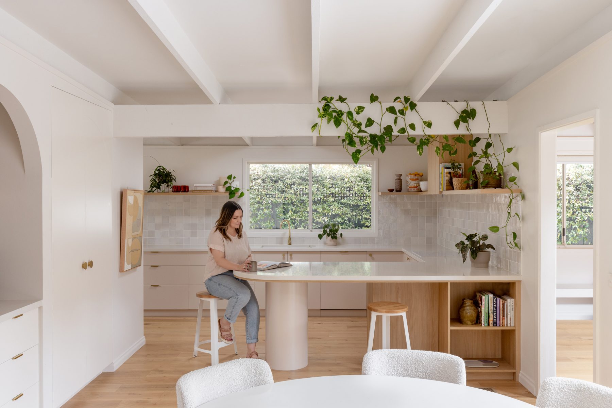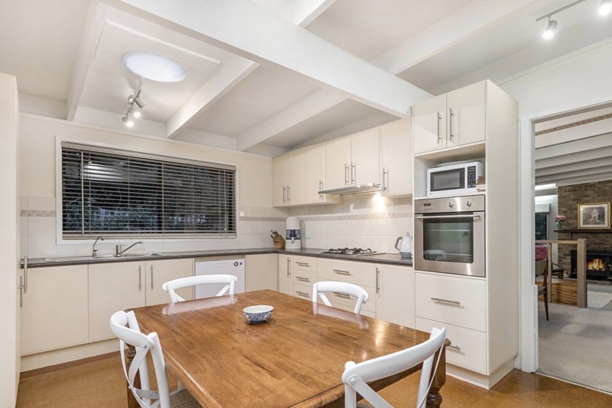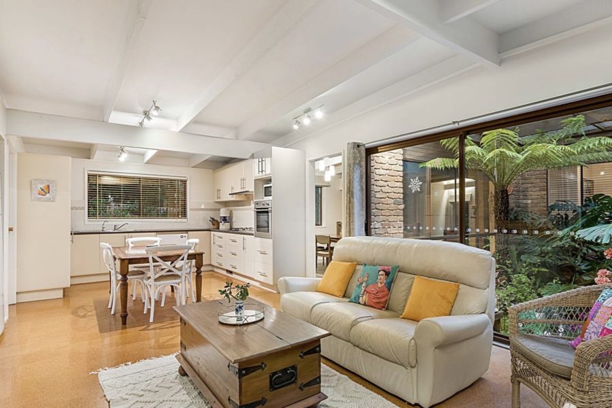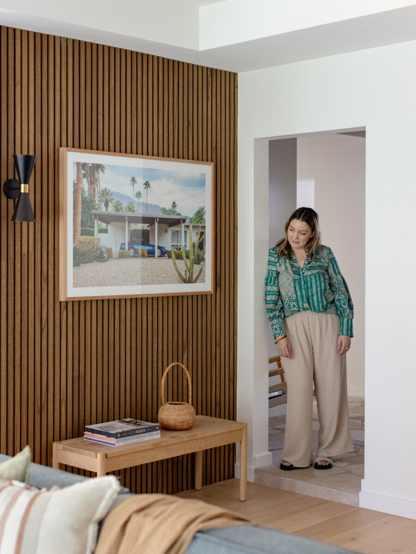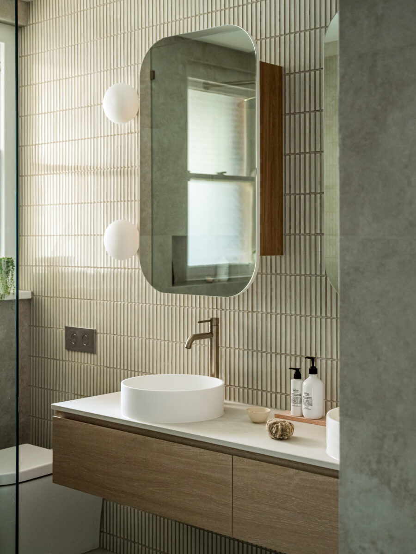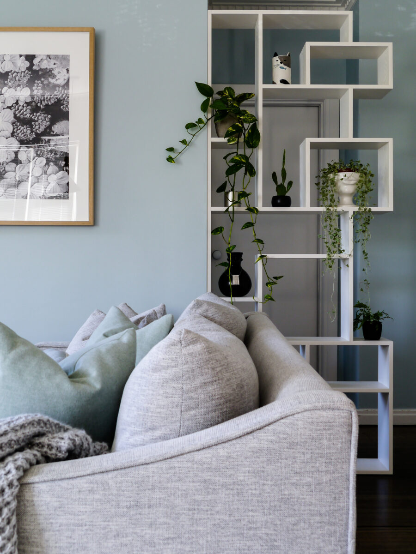Our scope of work involved a complete floorplan rework of this early 70s bungalow in Melbourne’s leafy hills pocket of Croydon. With a centralized internal courtyard, there was a series of rooms coming off the small kitchen and living spaces. The ultimate goal was to create a central family hub that served as the dining, kitchen and laundry, as well as the thoroughfare to adjoining living, bedroom and outdoor spaces.
The brief called for a Scandinavian-inspired cottage vibe that also worked with the existing late 60s early 70s-style architecture of the home including the exposed beams and lowered flat roofline. Oak, brass and blush pink formed the predominant colour and material selections for the kitchen and laundry, with hand-cut zellige Moroccan tiles wrapping around the entirety of the area giving an organic touch. We were conscious to work with tones that enhanced the original brick exterior, not compete with it.
A feature peninsula-style stone bench with cylindrical support creates an inviting hub for the kitchen, and with the inclusion of open ledge oak shelving, the space feels lighter and effortless. The kitchen includes an integrated dishwasher, charging station, and ample lower drawer storage, with a family-size fridge and wine fridge being tucked around the corner, essentially hidden out of sight but within easy access of the working areas.
A small laundry is housed neatly at the end of the space with functional access to the outdoor and adjoining small study room that our clients requested. Our clients were happy with a compact laundry and the end result flows beautifully with the kitchen design and overall footprint of the kitchen area. By removing the existing wall that split these two areas and opening up the entire space, there is now considerable bench space that can be utilized by both of the hardworking areas.
