
Heritage Home
Canterbury House
This heritage Edwardian circa 1914 home underwent a tasteful classic contemporary update to the kitchen, laundry and living area.

This heritage Edwardian circa 1914 home underwent a tasteful classic contemporary update to the kitchen, laundry and living area.
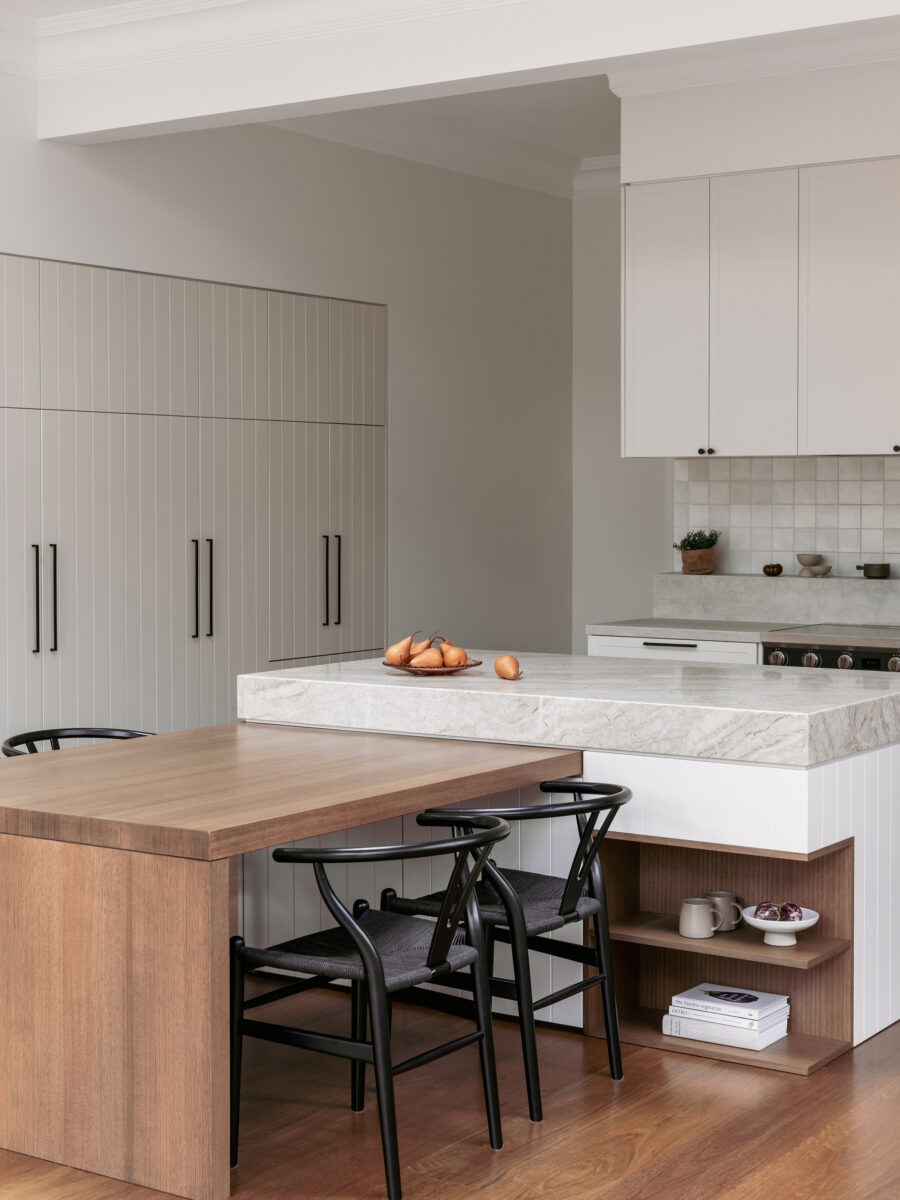
The home had undergone an extension in the late 90s and the existing conditions of the Kitchen, Living and Dining, as well as the laundry room, did not fit the style of the home, nor function to meet the needs of the family. Eclectic Creative was engaged to design this space and work closely with the build team during the renovation.
This 100+-year-old home deserved a timeless and elevated kitchen design, balancing classic silhouettes with contemporary touches. A space that was wonderful to cook in, and welcoming and inviting to gather. We proposed this layout as our “wild card” option and were thrilled our clients chose it as their favourite. Balancing function, and cosiness with the integrated meals table, our clients preferred the ability to sit down comfortably in chairs rather than an oversized, and perhaps under-utilised island bench with bar stools. The union of textures also reinforces the designated areas within the kitchen, combining natural stone, porcelain and timber with VJ panelling and slimline shaker profiles.
By repositioning the fridge on the adjacent wall and housing it behind integrated joinery, much-needed space has been created to include a substantial oven, cooktop, and upper cabinetry whilst creating a stunning wall with ledge detail and hand-cut tiles.
A beautiful window setting including a ceramic double farmhouse sink and Brodware mixer with an integrated dishwasher and bins. Spanish hand-cut tiles present an organic feel and we extended the cabinetry to frame the original windows.
A peek through to what used to be the kitchen’s small and cluttered pantry room, we made use of this space incorporating an appliance station, double oven and built-in microwave. The exquisite natural stone hand-picked for this project is the understated showstopper for the main island bench. The rich caramel tones compliment the joinery and timber details, whilst the added thickness of the bench gives a subtle boost and refinement.
We decided to zone designated areas within the expansive open space to incorporate both living and dining, whilst creating an additional sitting area (and where the existing dining zone used to be) encased by those lovely bay windows. Custom joinery was designed to compliment the kitchen and neatly store tech, with the ability to work through the powder-coated perforated metal, as well as including open timber shelves for personal touches. A custom sofa was designed especially for the space and made locally in Melbourne paired with a stunning green wool area rug to add soft layer and zone the living area in the open space.
The bay window area off the kitchen now creates a lovely reading and relaxing zone to take in the established gardens and sun. UV-friendly fabric was specified for the armchairs and finished with a hand knot custom rug from Hali Rugs. The David Trubridge pendant perfectly compliments his other version in the Dining area, linking the two areas.

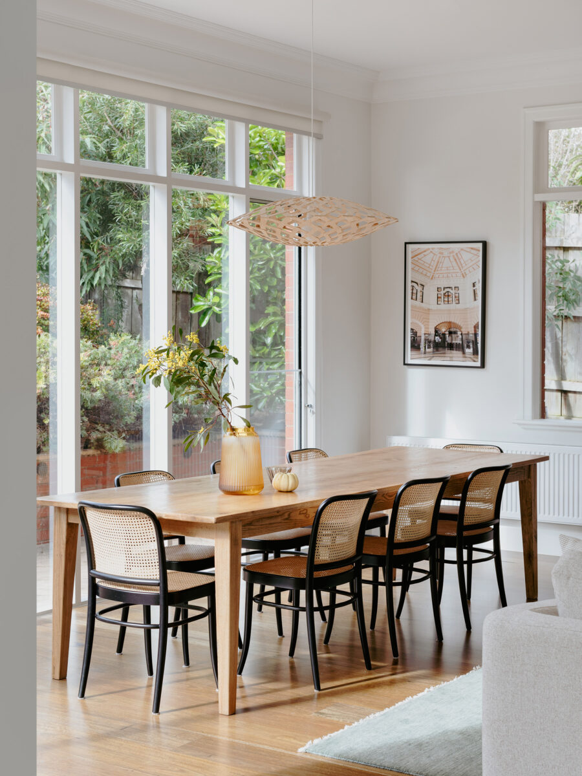


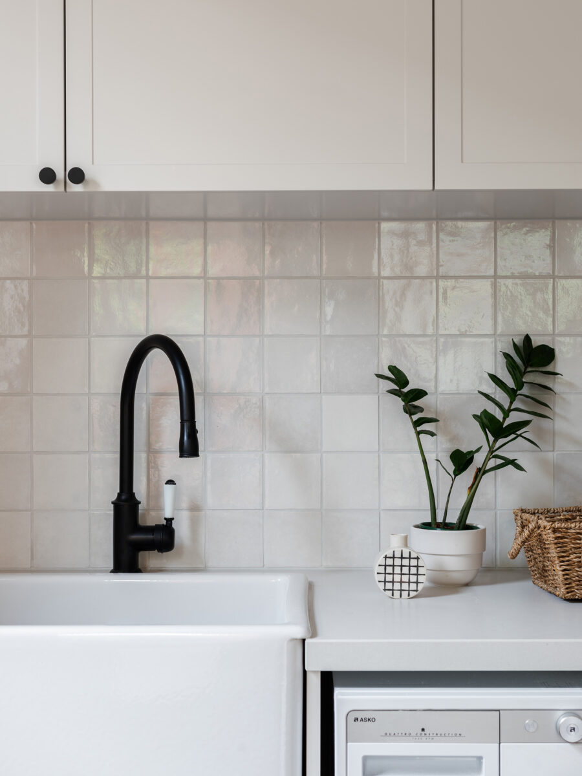







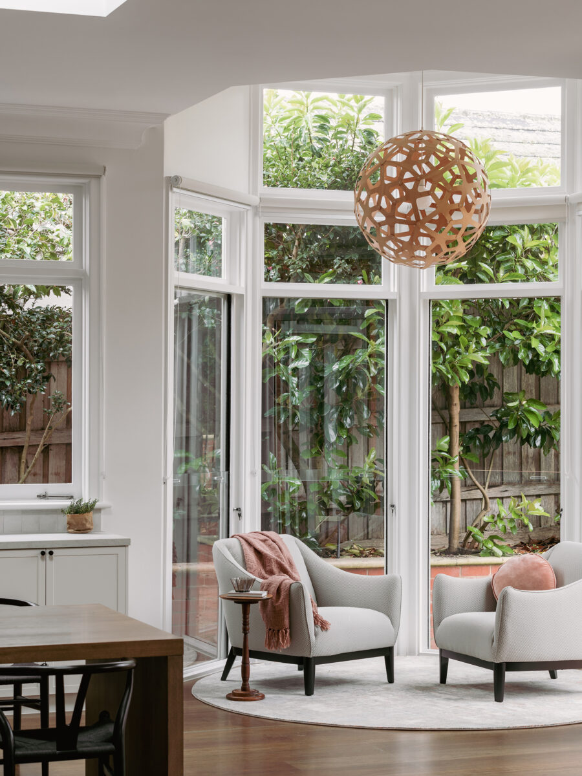

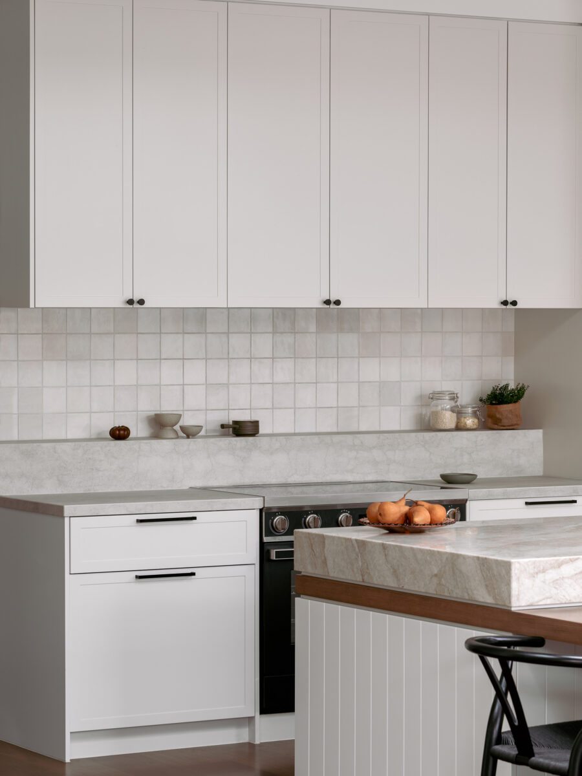





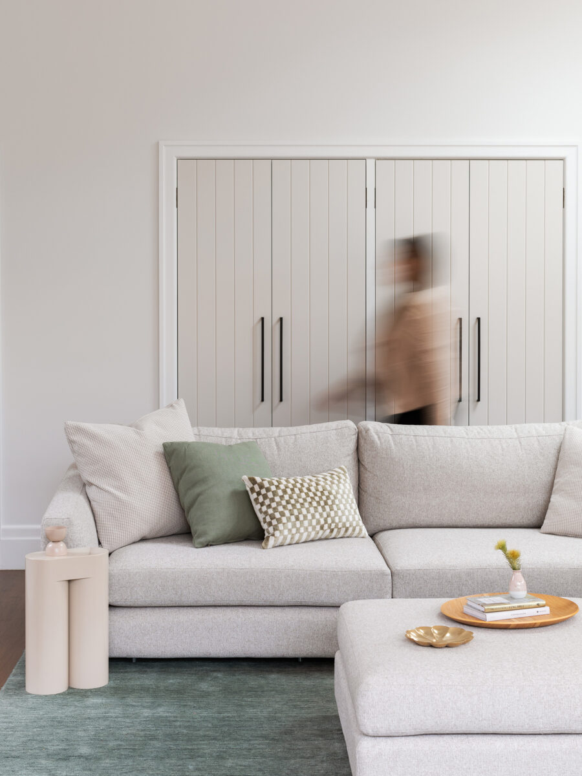



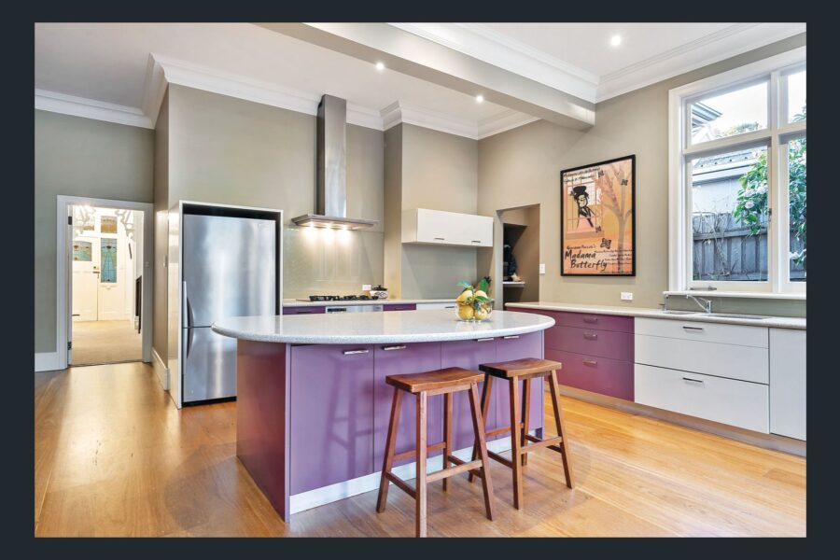
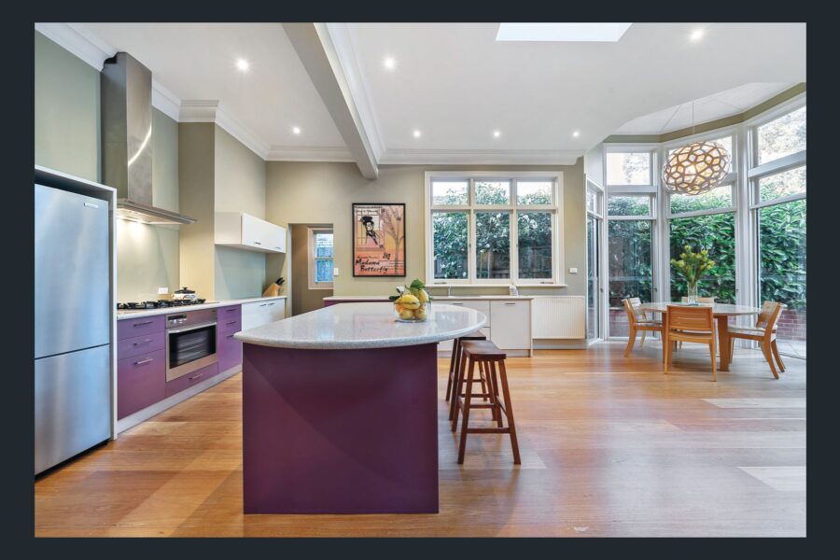
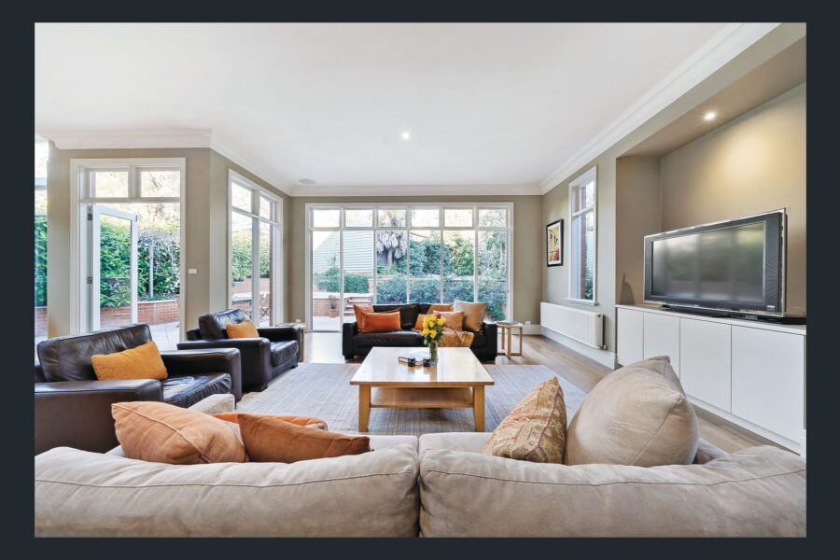


“I first contacted Jess in 2019 with the brief to redesign our purple and green kitchen to something more classic with better storage. From the beginning, Jess was brilliant – easy to communicate with, responsive, and understood what we wanted, and also that my husband and I had no clue about design.
When COVID hit Jess patiently stayed in touch until we could resume planning. The brief morphed into the living area and laundry, and Jess adapted to this. During the renovation, Jess design-managed it for us, including liaising with the builder and assisting with appliance selection.
As our work is very busy I was so grateful to leave the cabinetry design and finishes such as taps and handles completely to Jess.
The result is amazing. Some aspects such as cabinetry finishes and light fittings, which I thought were all “fine” when Jess suggested them work so well that they are now my favourite features. In particular, the natural stone island bench, that I couldn’t visualise from the stone slab, is gorgeous.
Our kitchen / laundry / living area is now a bright, warm place to be full of natural materials. The first morning I walked out into it with the sun streaming in it was like walking into heaven!
I look forward to continuing to work with Jess in furnishing our living area… and perhaps next our bathroom!”