So you’re considering a kitchen renovation and understand it is quite the investment, so you want to get things right. You have started looking through design magazines, trawled Instagram saving all your favourite images and design websites and even have a Pinterest board filled with inspiration.
This early inspiration and ground work is an effective way to help communicate with your chosen Interior Designer the types of things you’d like to have in your own kitchen, and guide aesthetics.
The best process to ensure a smooth renovation, we suggest, is having your designs including documentation such as plans, elevations and renders as well as material schedule of specifications for finishes, fittings and appliances ready to go prior to contacting renovation teams or builders. That way, you can get a quote based on actual design concepts and materials rather than loose ideas and estimates.
Here are 10 things we think you should start thinking about if you are wanting to renovate your kitchen.
First decide what type of renovation you are wanting to do. A cosmetic flip or an all-in, let’s demo and rip everything out and start again!
There are many factors that will determine the scope of works for your kitchen renovation, with Budget generally being the driving force for many people.
If your layout works, and plumbing can remain in the same location, this is generally the best way to try and save on costs, as you are not having to outlay additional plumbing costs.
If you are renovating an investment property your budget will be wildly different than your forever home for instance as it it worth ripping out an entire kitchen in an investment property if a general cosmetic change could do the trick. Think paint, new sink and tap and perhaps a new splashback.
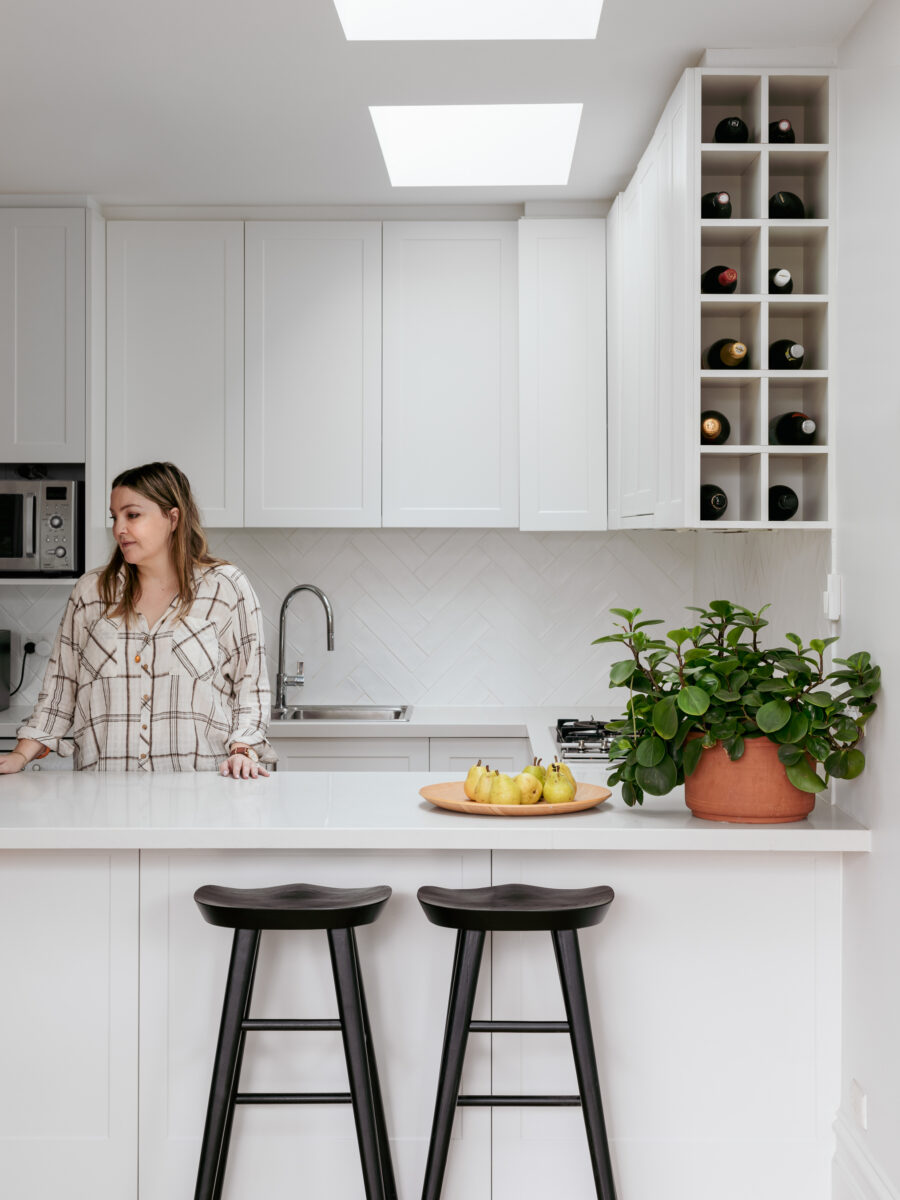
Our Kew project pictured above, had new splash back tiles, sink, tap and benchtop with the cabinet door fronts being updated. The carcass of the kitchen remained, saving the clients thousands. You can view more of this project here: View Project
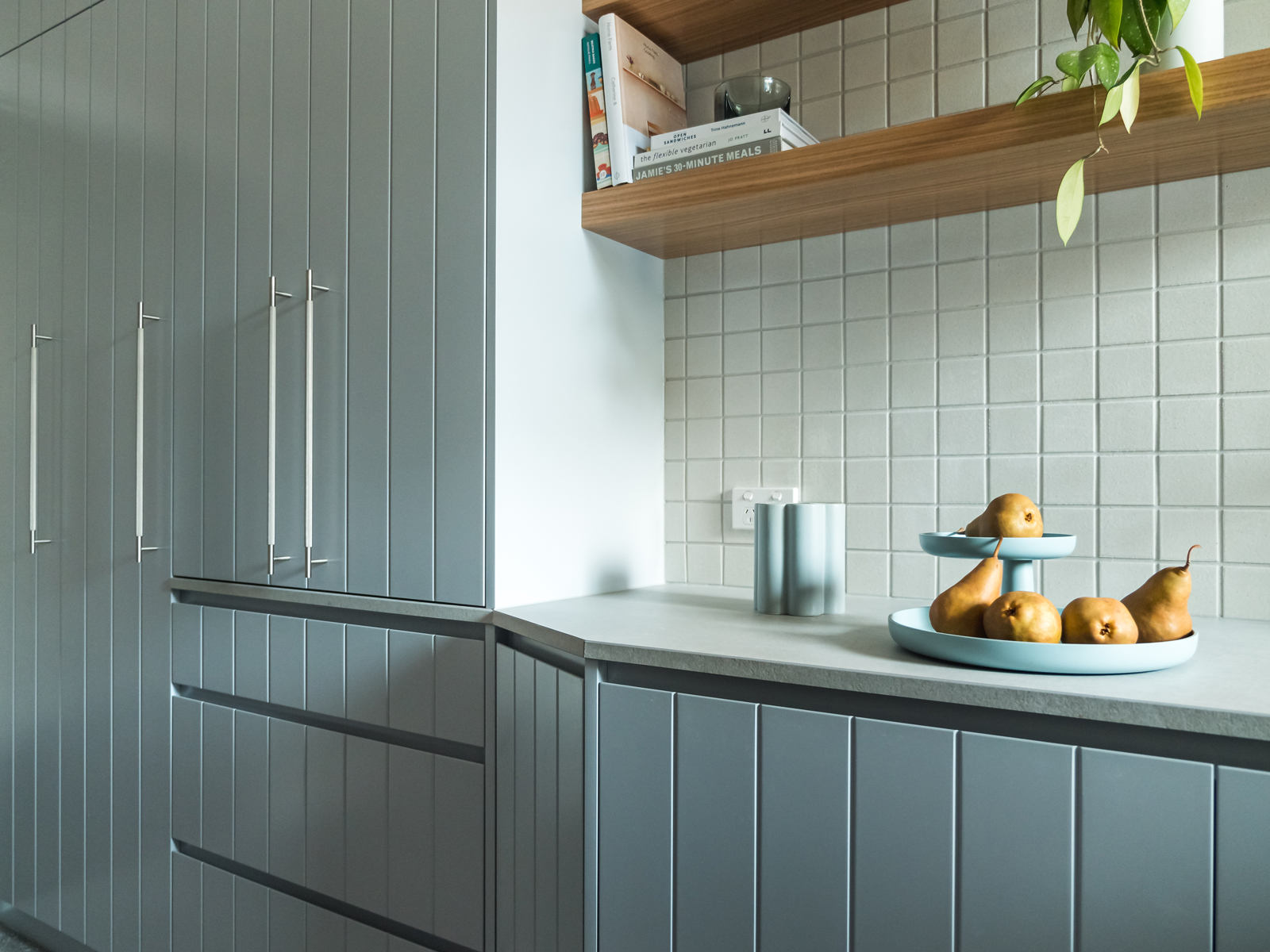
Having a must-have list of items you want in your kitchen is a good idea. Analyzing what you currently have in your kitchen versus what you need may help you narrow down these choices.
Think about what works in your current kitchen, and what it is lacking. Do you need more storage? Do you prefer the ease of drawers rather than reaching into cupboards?
Some elements in a kitchen to consider:
As you can see, there are so many decisions to consider, and we’ve really only just touched the surface. Having an Interior Design professional on board to guide you through these choices is key.
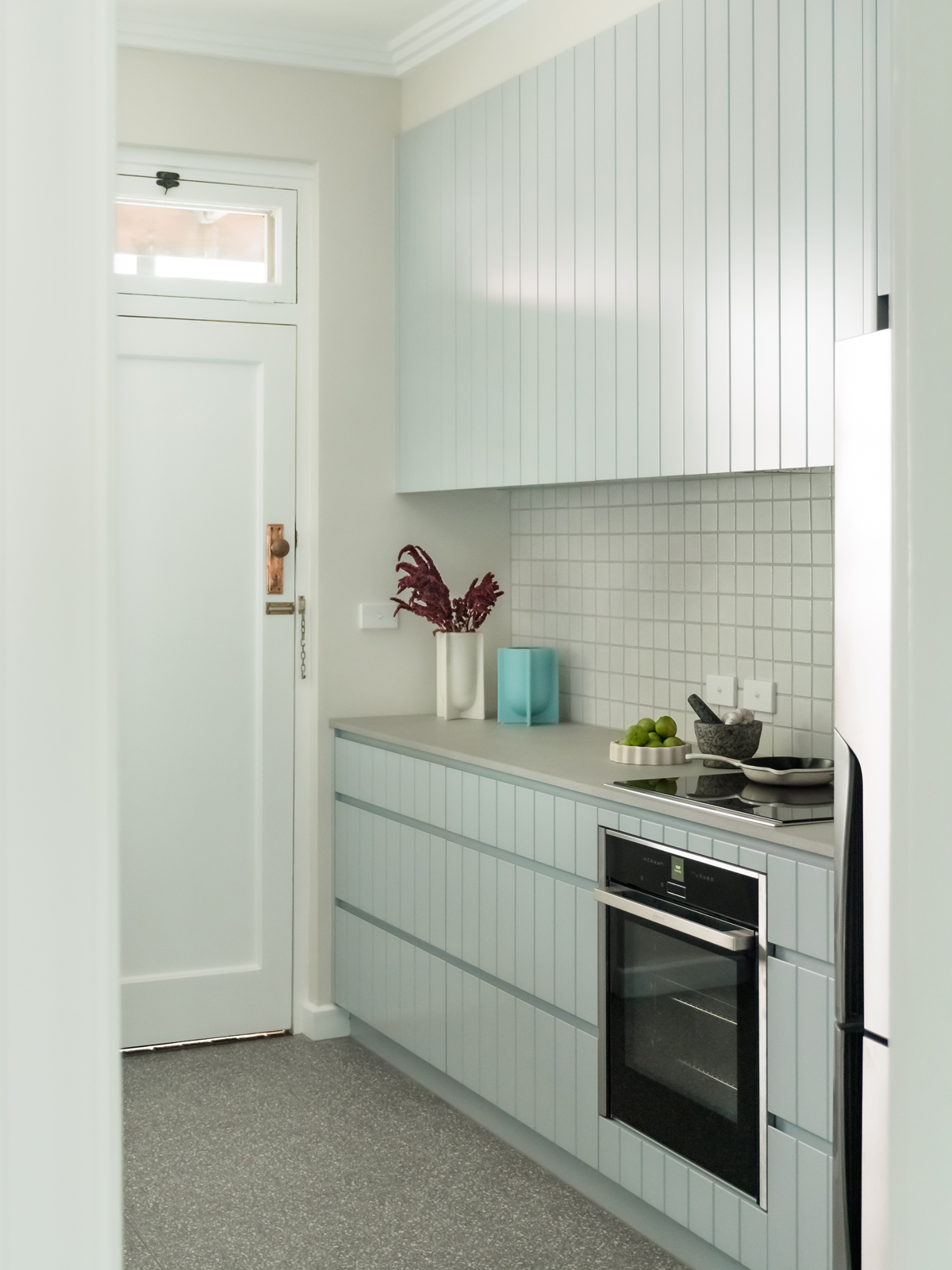
When considering the best layout for your space consider the following:
Check out our Brighton Project here: View Project
We work with clients who have zero idea of what they want and others who have style preferences on what they want to see in their kitchen design.
Sometimes knowing what you do not want is as helpful as knowing what you like. We encourage interior design to reflect the architectural style of a home so spaces feel effortless and well resolved. It doesn’t mean you have to be stuck to a particular period, but gentle nods or some sort of balance is recommended.
Ask yourself these questions:
Check our our Camberwell Project here: View Project
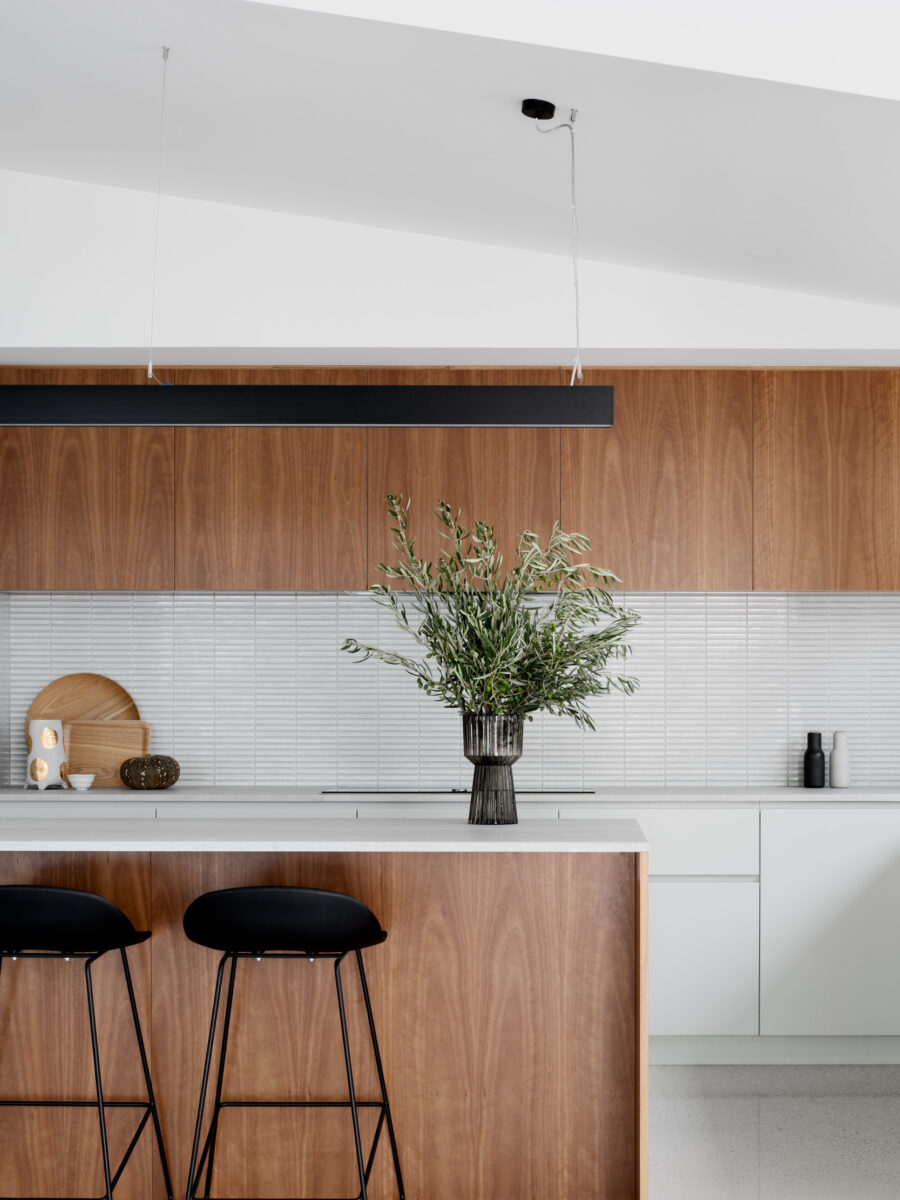
Obviously kitchens are where we prepare meals, but they have become so much more than this in modern-day living. Kitchens are often in open plan living spaces, becoming the heart of the home. Its where homework can be done (do you need a study nook?) or entertaining (do you need bar stools or seating area, or additional bar fridge space built into your island space)
Thinking about function and how you plan to use your kitchen space is integral to getting a beautiful end result. We’ve worked with clients who love to bake, so additional storage was designed to house mixers and cake tins and cookie trays to clients who wanted an additional steam oven to others that preferred more preparation space than larger appliances.
There are a multitude of finishes and materials on the market and this is also always changing, and it can be really overwhelming when you are starting on your renovation journey. Its why hiring an interior designer to specify the finishes as well as design your kitchen is going to relieve so much stress.
However if you are starting out, understand with different materials and applications there is going to be widely ranging price points. For instance porcelain benchtops are at the higher price point than a laminate or entry level engineered stone price.
There are pros and cons of all materials, and I’ll leave that for another blog post but it comes down to the degree of difficulty of install, labor costs as well as where the product is made and if it is readily available or scarce.
We recommend heading to kitchen showrooms or gathering inspiration images to show your Designer as they will be the best to guide you in the right direction.
A more costly exercise to integrate, or hide your appliances behind cabinetry, but it can be a really lovely and seamless aesthetic. Refrigerators and dishwashers can easily be hidden behind your cabinetry giving a contemporary and clean look.
You can also integrate ovens to a convenient height for you within wall and floor units and hobs can seamlessly fit into benchtops for an ultra-sleek look.
The most popular choices we tend to design with our clients is integrated dishwashers and fridges.
Check out our Glen Iris Project here: View Project
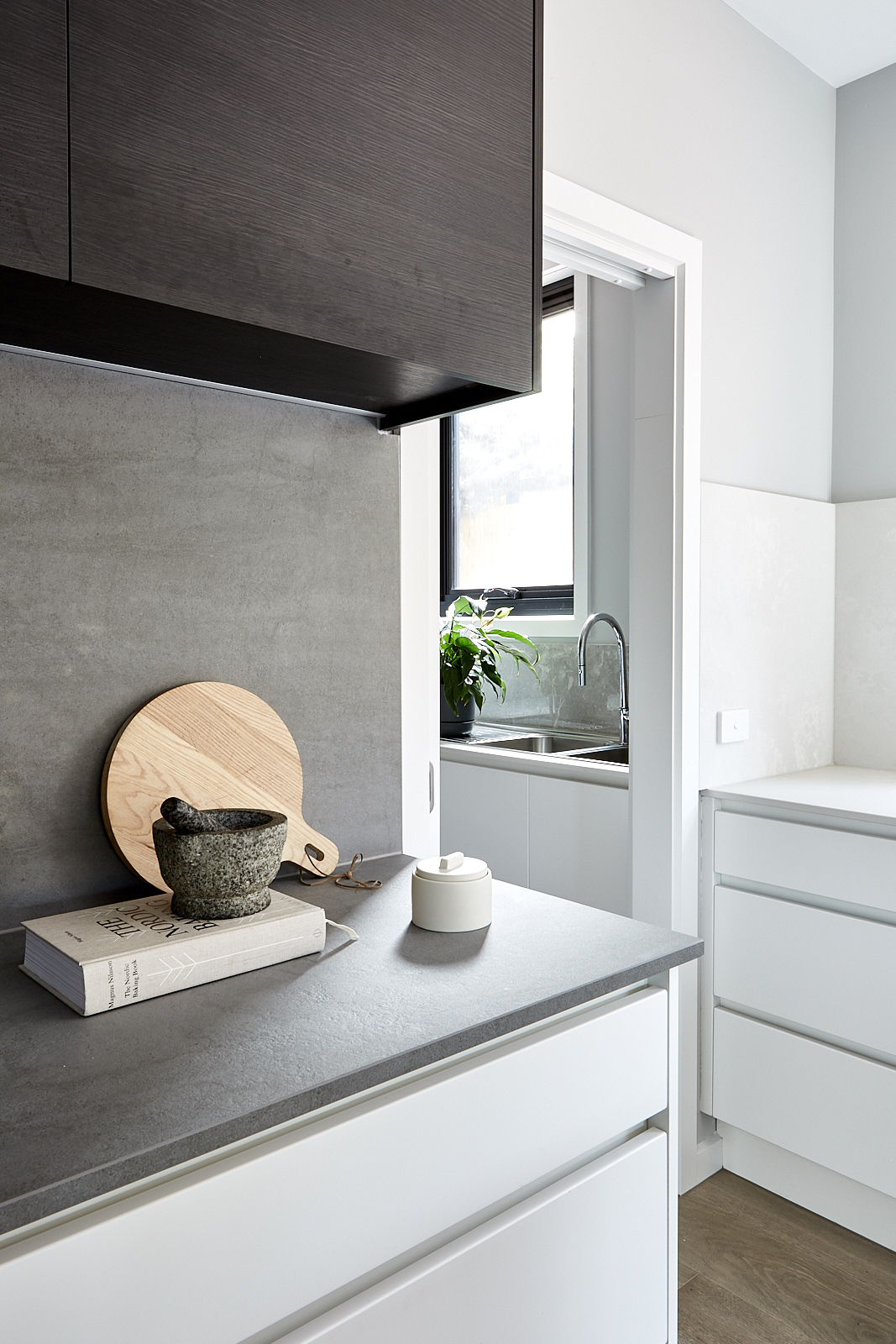

Drawers are becoming the preferred choice in kitchens as opposed to cabinet doors due to the ease of use an ability to rid of wasted space. Drawers also tend to be easier to organise thanks to useful drawer storage and inserts.
Drawers do tend to be a more costly request due to the mechanisms and extra fabrication time, however, it is worth considering for things you might use a lot in your kitchen, such as pot drawers or nifty little drawers for your spice storage.
Your upper cabinets will likely include doors of some sort so you can balance these out with your lowers or opt for all drawers within the design. Something to think about.
A splashback is generally placed on the wall that is directly above or behind a wet area such as the kitchen sink but you would usually also install it near your cooktop or benchtop workspace since these areas have high chances of moisture or food splatters.
Considering this, the kitchen splashback can take up a large area so it needs to be a consideration for both function and the aesthetic, and how the material chosen will work with the entirety of the scheme.
All materials are to be specified and installed according to manufacturers’ instructions, as particular finishes have different requirements according to the type of heat and cooking.
There is a wide range of materials that can be used from natural stone, to granite and quartz, porcelain, tiles, glass and stainless steel. You also need to consider things like ease of cleaning, the overall desired look and your budget.
Often the last considered but a very important part of a kitchen is the lighting. You’ll need Task, Ambient and Accent lighting to have an effective and beautiful end result.
Ambient is you main source of lighting and you want an even spread of light to illuminate the area. Important too if your kitchen is in an open plan living area.
Task lighting helps you navigate around the kitchen and lights the preparation areas. It may involve strip lighting on cabinets or lighting to help you easily spot ingredients on a shelf or within a cupboard.
Accent are the considered light flourishes that takes your kitchen up a notch and used to highlight areas such as a beautiful kitchen splashback, or objects on an open shelf or even the kick boards in the evenings.
So as you can see there are a lot of elements to consider when designing a kitchen and why it’s best to hire a professional Interior Designer to assist you. We offer complete kitchen design packages including plans, elevations, 3D renders and material schedules covering finishes, fittings and appliances. Ideal so you can take these straight to your builder or contractor team to bring to life.
To discuss your project, contact us