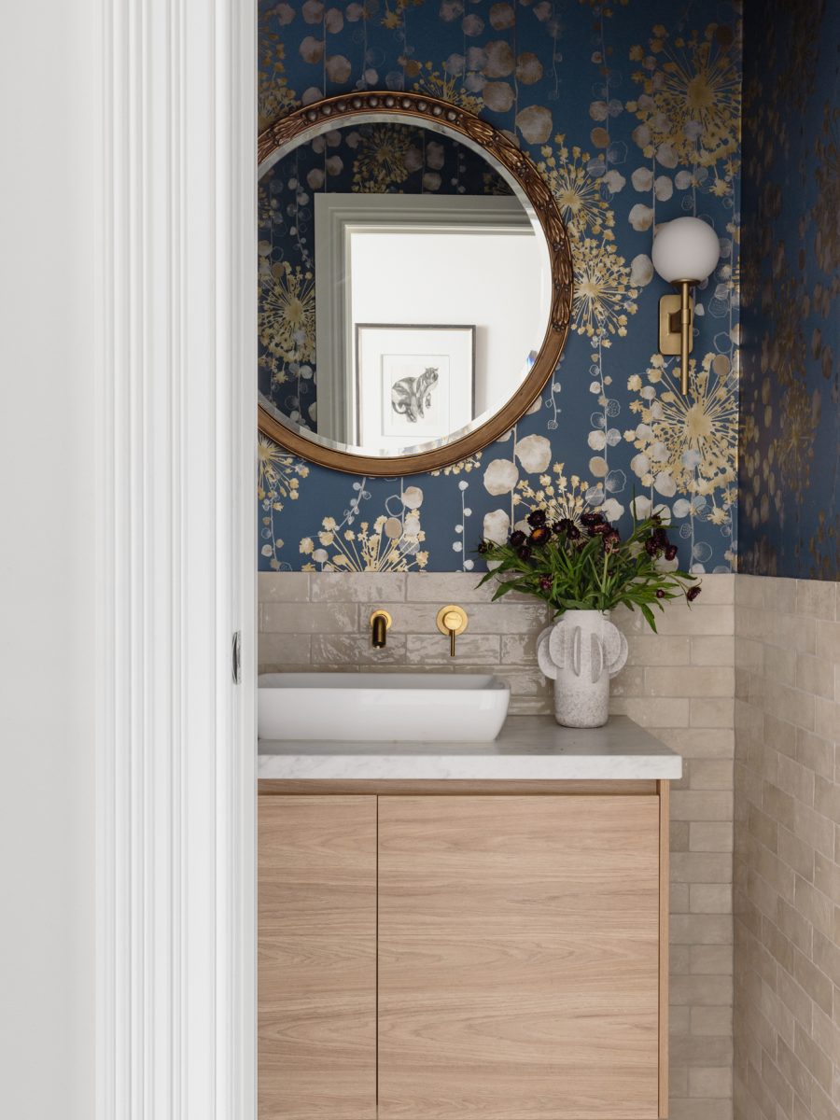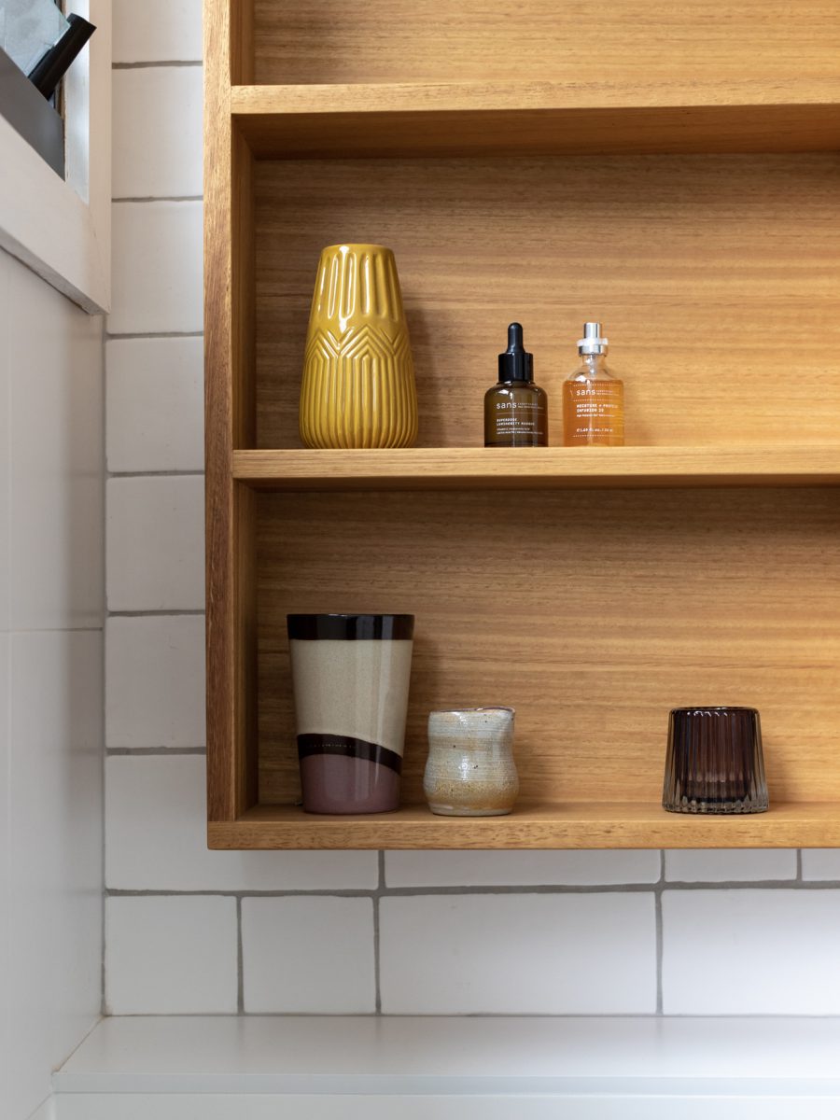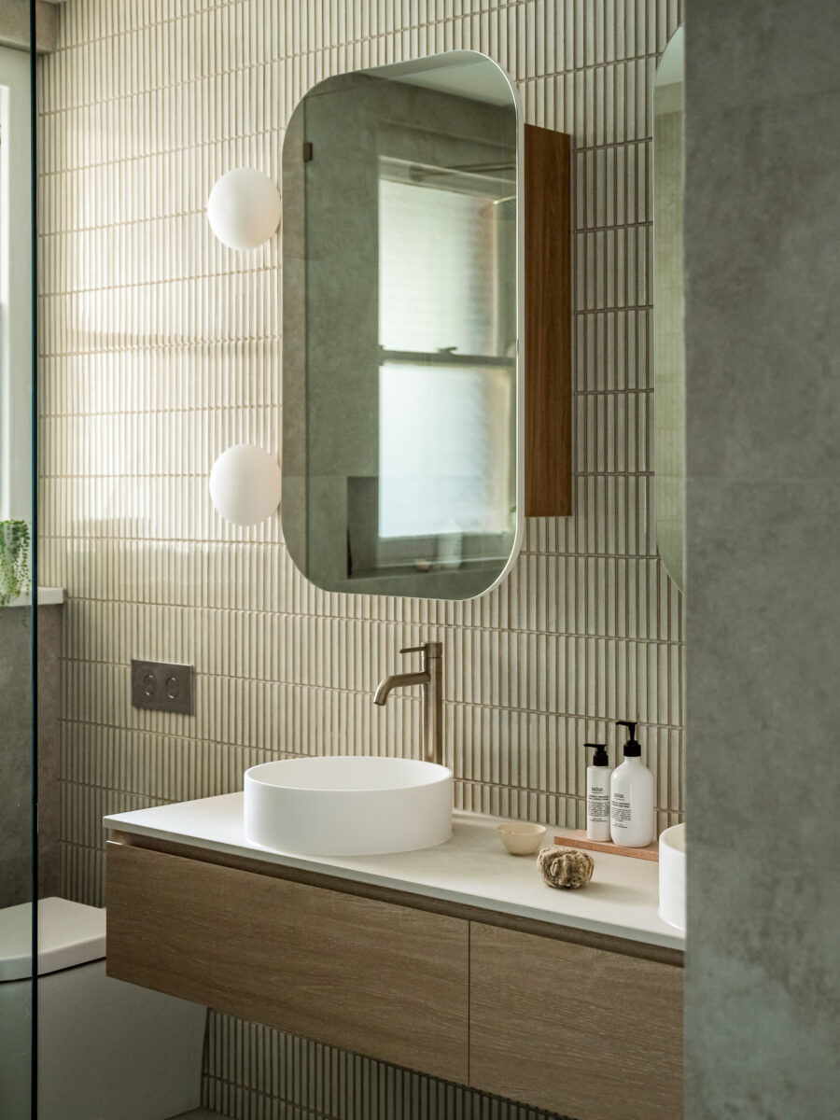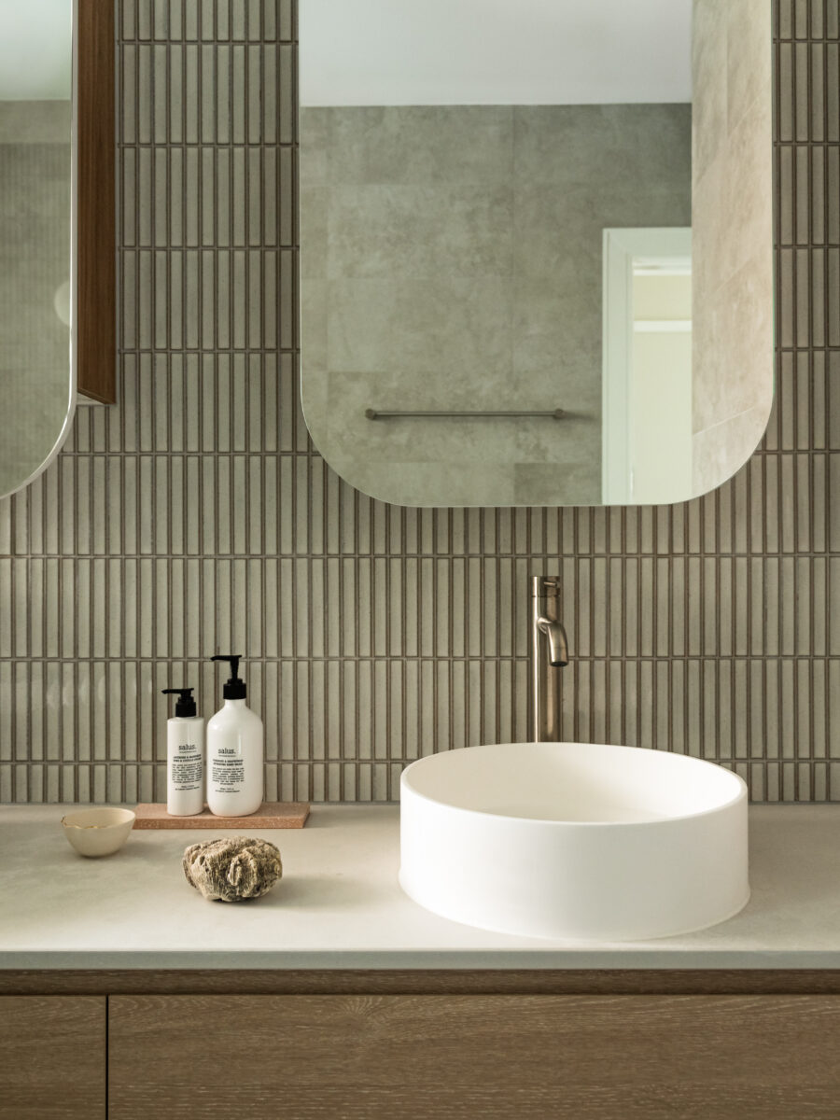

Small bathrooms can pose a unique challenge when it comes to design due to the smaller foot print and tighter areas, however with the right approach you can design a space that looks at meeting all of your needs, and importantly, is functional and beautiful to look at.
1. Plan Efficient Layouts
The first step in designing a small bathroom is to plan an efficient layout. Start by measuring your bathroom’s dimensions and identifying fixed elements like doors and windows. Then, consider the optimal placement of the essential fixtures such as the toilet, sink, and shower or bathtub. In small bathrooms, it’s often best to place fixtures along one wall to maximize floor space.
2. Choose Space-Saving Fixtures
Opt for space-saving fixtures that are designed specifically for small bathrooms. Wall-mounted sinks and toilets create a sense of openness by freeing up floor space. Additionally, consider a corner shower or a compact bathtub to make the most of available room while maintaining functionality. Corner showers have come a long way, and can look good in the right space.
3. Use Light Colours
Lighter colours can make a small bathroom feel more spacious and airy. Choose a light color palette for your walls, tiles, and accessories to reflect natural light and create a sense of openness. Whites, soft pastels, and light neutrals are excellent choices to visually expand the space.
4. Maximize Storage
Storage is crucial in a small bathroom to keep clutter at bay. Consider installing shelves or cabinets above the toilet or next to the sink. Floating shelves or recessed niches in the shower area can provide additional storage without taking up valuable floor space. Opt for vanity cabinets with built-in drawers to keep toiletries and essentials organized.
5. Mirrors and Reflective Surfaces
Mirrors can work wonders in small bathrooms by adding depth and reflecting light. Consider installing a large mirror above the sink or extending it across an entire wall. Additionally, incorporate reflective surfaces in your design, such as glossy tiles or metallic accents, to enhance the sense of space.
6. Proper Lighting
Good lighting is essential in any bathroom, especially a small one. Incorporate both ambient and task lighting to create a well-lit and functional space. Wall-mounted sconces or LED vanity lights can provide focused illumination for grooming tasks, while overhead fixtures or natural light from windows can brighten the entire room.
7. Opt for Open Shelving
Open shelving can visually open up a small bathroom and provide a sense of accessibility. Use open shelves to display towels, decorative items, or toiletries in an organized manner. Be mindful not to overcrowd the shelves, as clutter can make the space feel smaller.
8. Choose the Right Tiles
Selecting the right tiles can have a significant impact on the perception of space. Larger tiles with fewer grout lines can make the bathroom appear more extensive. Additionally, consider using the same tiles on both the floor and walls to create a seamless and cohesive look.
9. Minimize Decor
In a small bathroom, less is often more when it comes to decor. A lush green plant can work wonders, consider hanging it from the ceiling even, or choose a few carefully curated decorative items or artwork that enhance the overall aesthetic without overwhelming the space.
10. Maintain Functionality
While aesthetics are important, never compromise on functionality. Ensure that your small bathroom design meets your daily needs, from storage for toiletries to ease of movement. A functional bathroom that maximizes its limited space will ultimately be the most valuable.
Planning is key with any space, but particularly a small space, such as a bathroom. You ideally, want to maximise and utilise every mm and think about ways to store, hide or utilise wall and floor space. With the right layout, fixtures, colors, and storage solutions, you can create a small bathroom that feels spacious, inviting, and meets all your practical needs.

