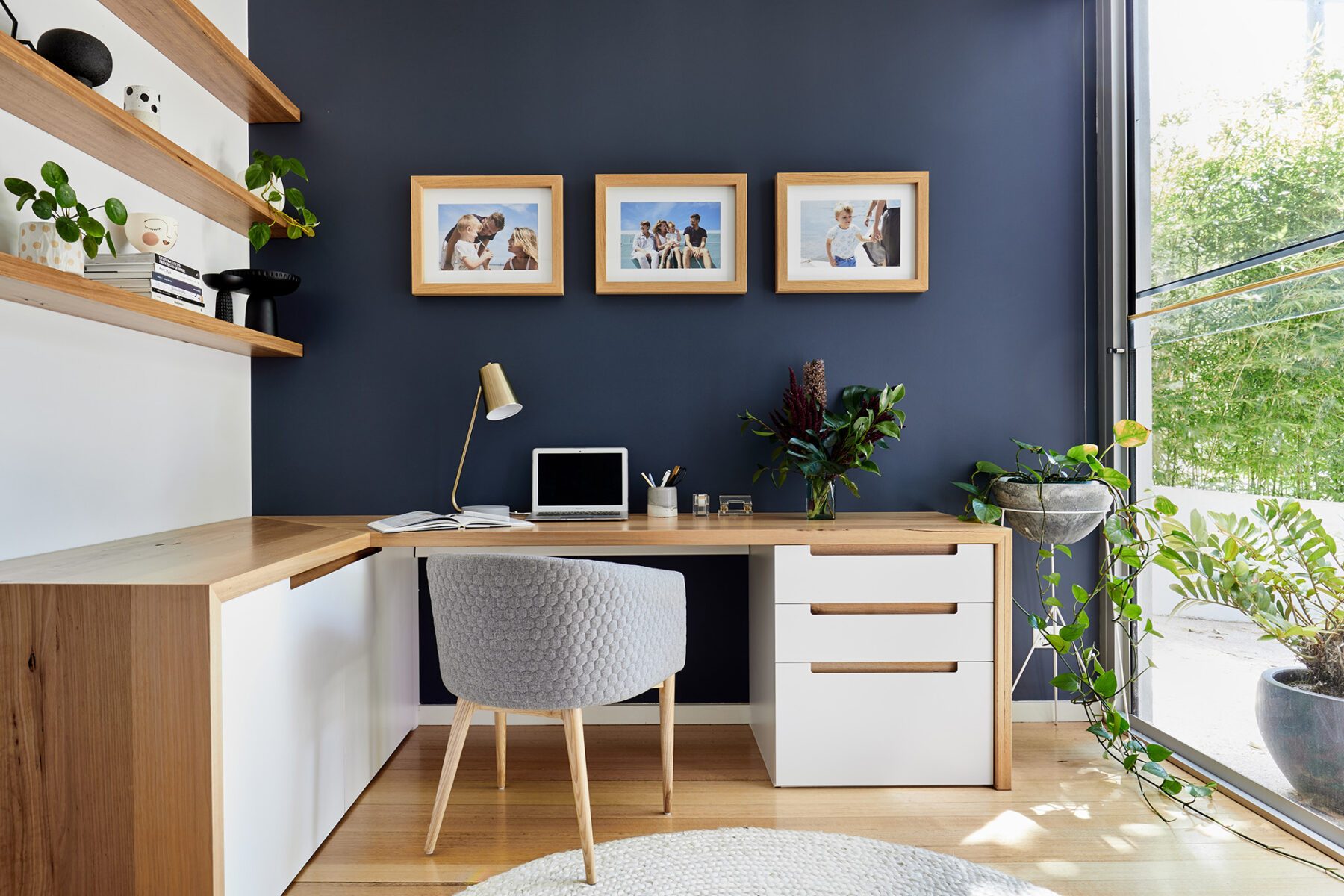
Contemporary
Elwood Townhouse
An architecturally designed contemporary townhouse in the leafy bayside suburb of Elwood, Melbourne that desperately needed an injection of personality for this young family.

An architecturally designed contemporary townhouse in the leafy bayside suburb of Elwood, Melbourne that desperately needed an injection of personality for this young family.
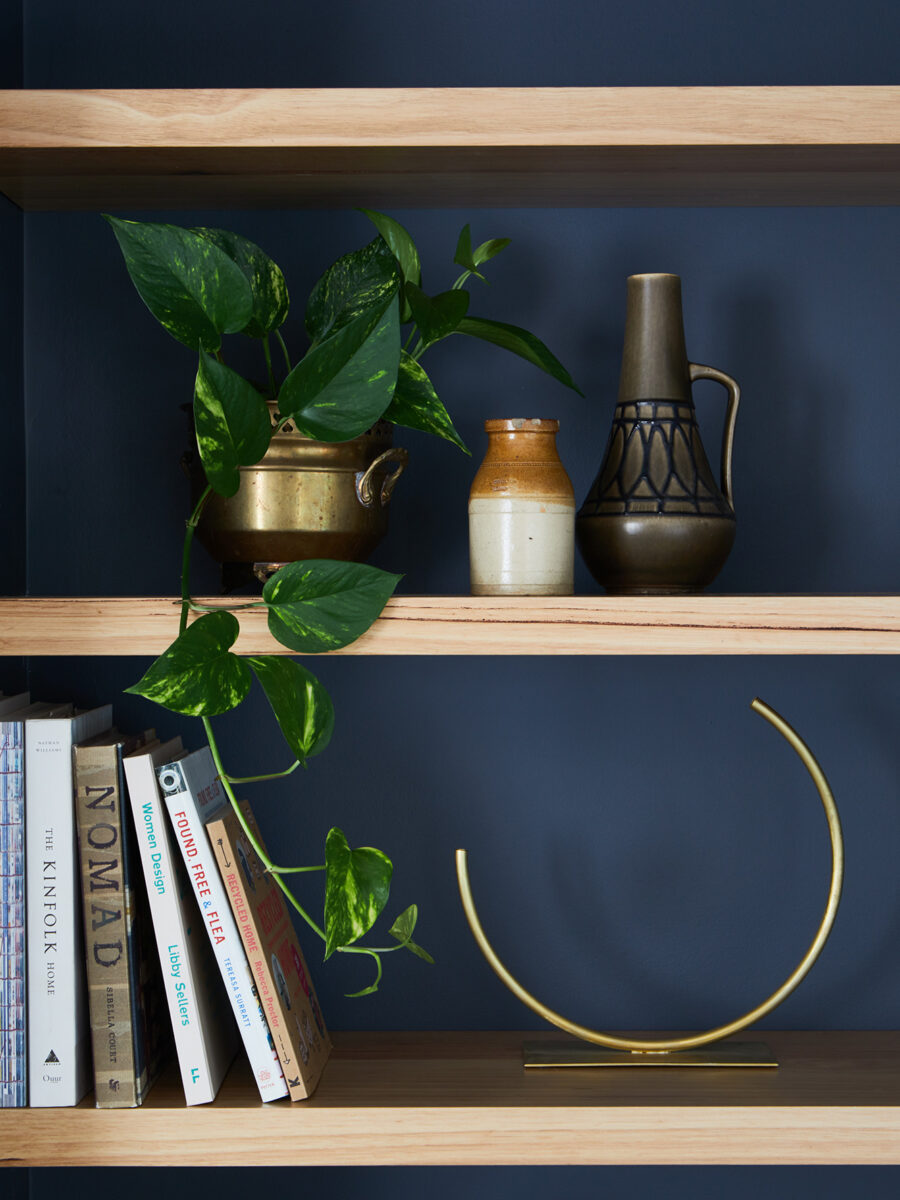
Working on the open plan living and dining as well as the entrance that we turned into a home office, the brief called for a relaxed family-friendly vibe with touches of effortless Scandinavian influences.
We pushed the boundaries with the bold colour scheme but our wonderful clients were trusting and have loved the transformation. They have expressed how the darker colour camouflages the television and contrary to what most people think, it makes the room feel larger. We balanced the blue on the opposite wall with artworks commissioned by a local artist and mindfully added pops of blue throughout the home and study including the linen sheer curtains.
The once awkward ‘I-don’t-know-what-to-do-with’ space at the entrance has been thoughtfully transformed into a functional home office and welcoming entry and first impression for the home.
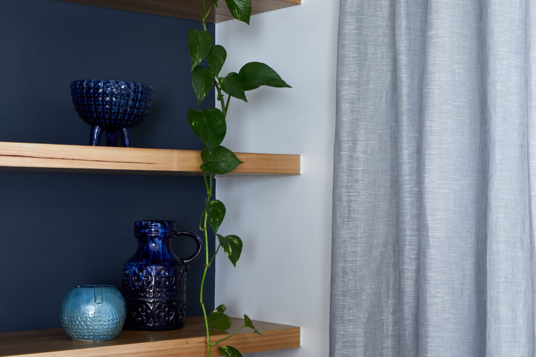

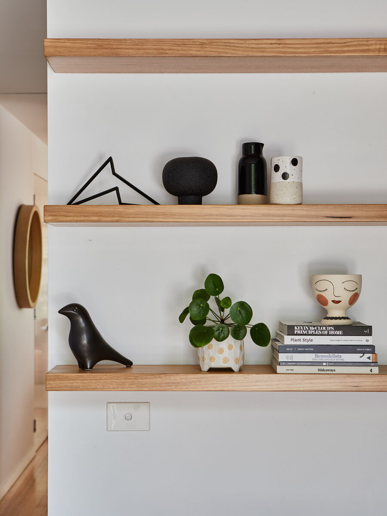
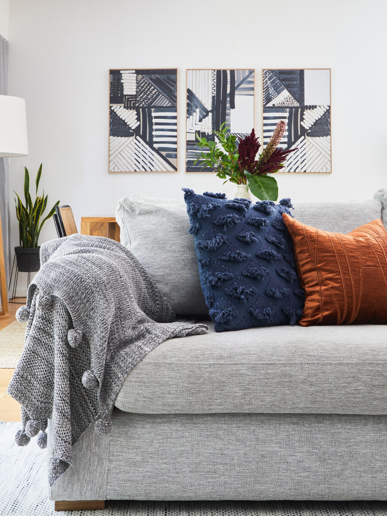
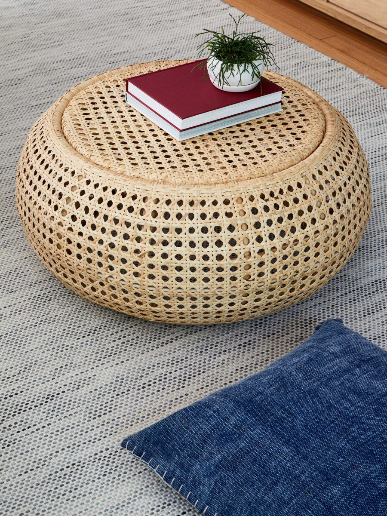
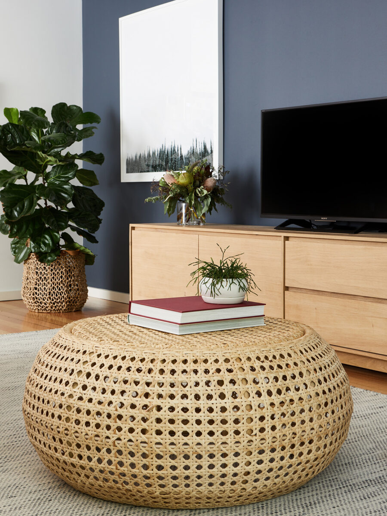
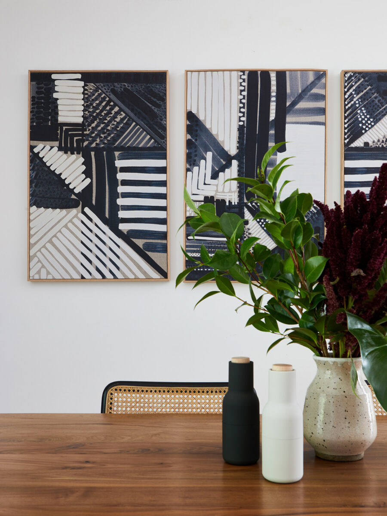

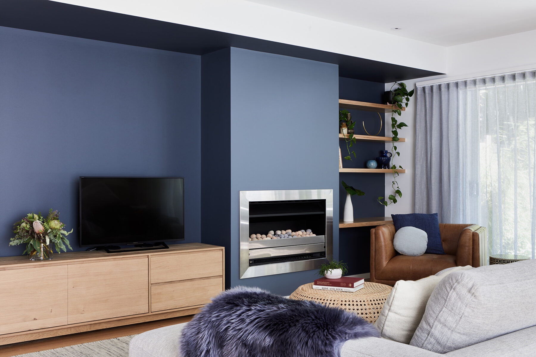
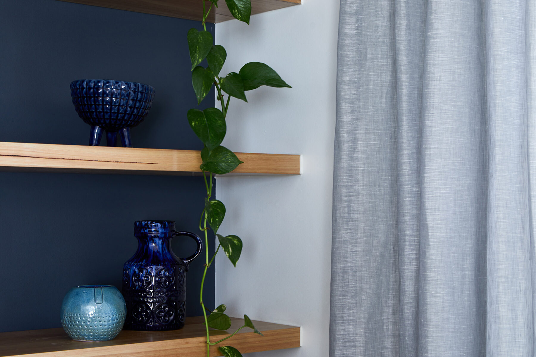
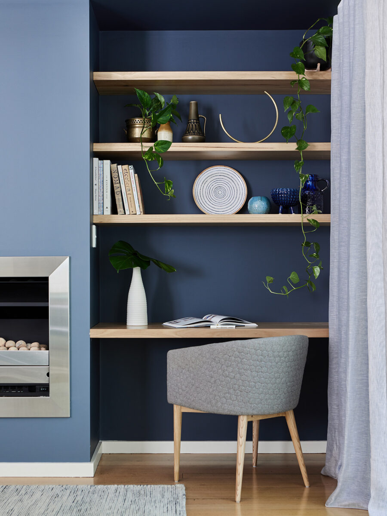

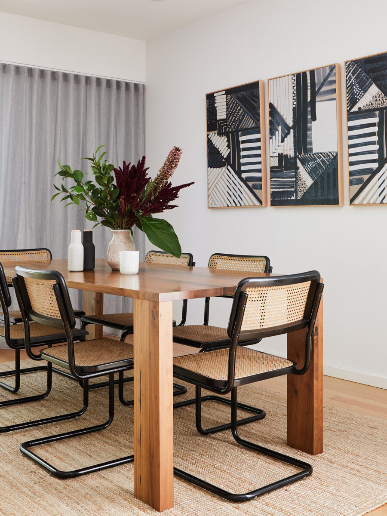
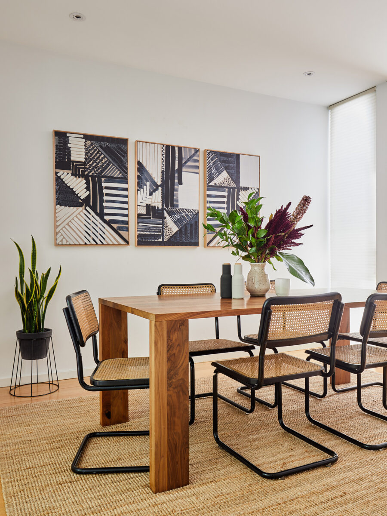
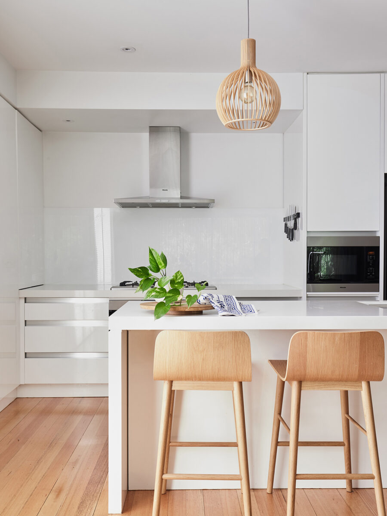
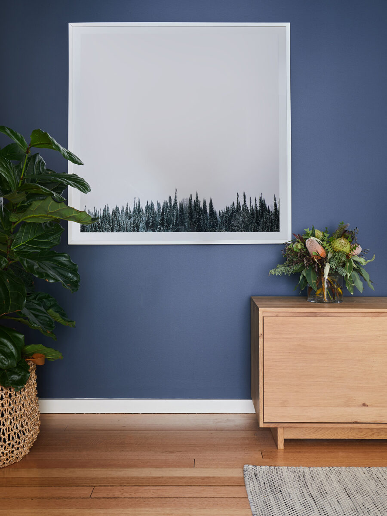
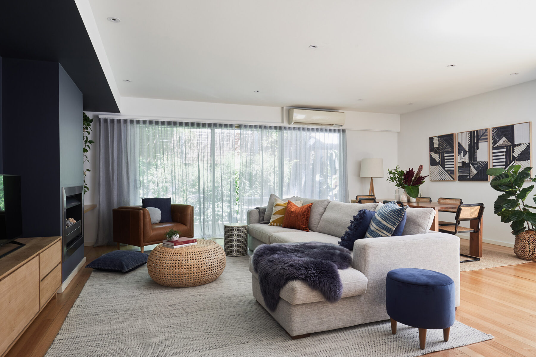
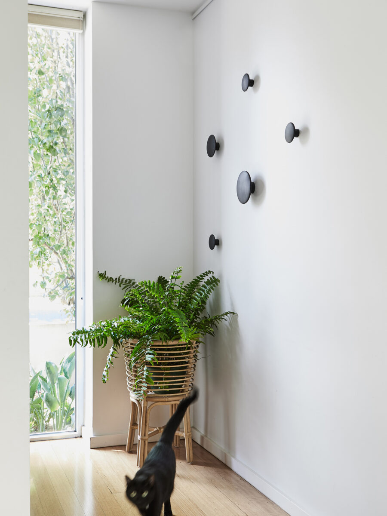
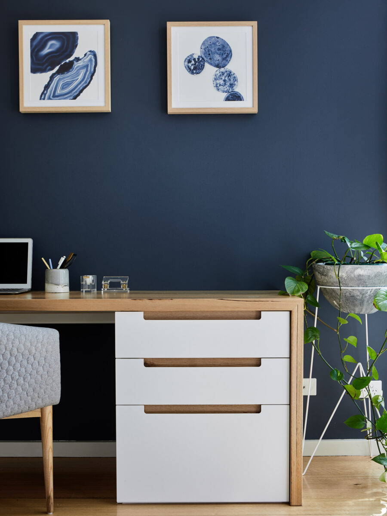
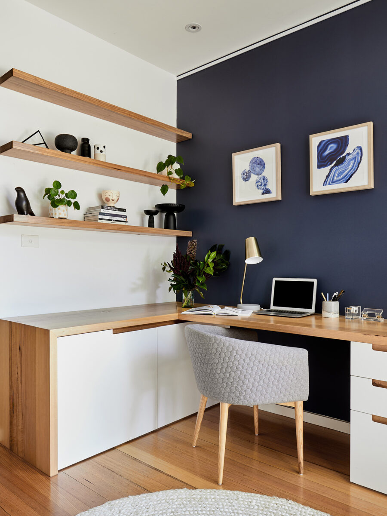
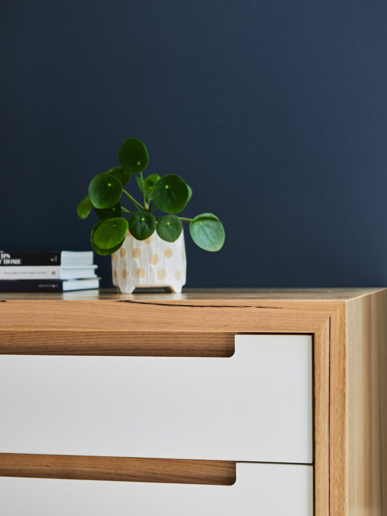


“Jess is an amazing and intuitive interior designer. Brimming with ideas from the moment she walks into any space and they are completely on point.
Jess is a personable and lovely human being, she is talented and works with you to decide what can work for you (and your particular style) in any space you throw at her.
I would thoroughly recommend Jess for any interior design project. She just has a natural knack for understanding her clients needs and helps brings out their natural style.”